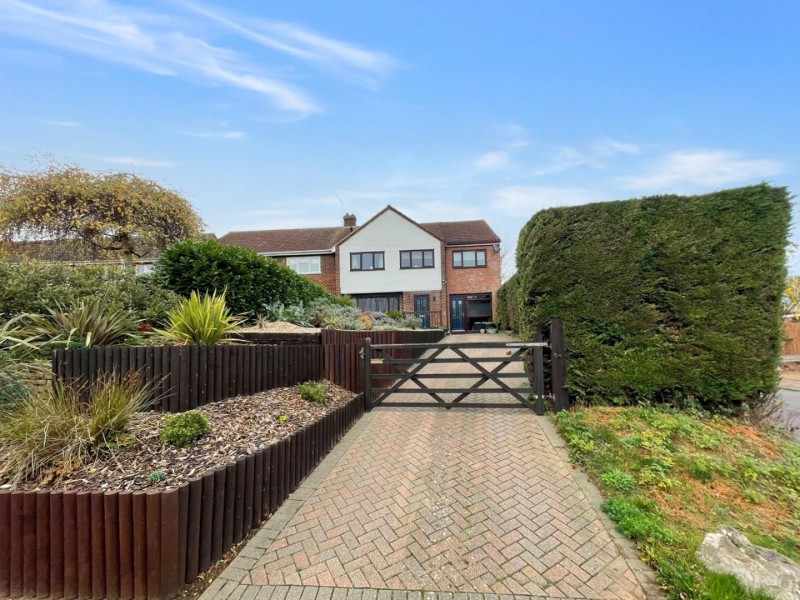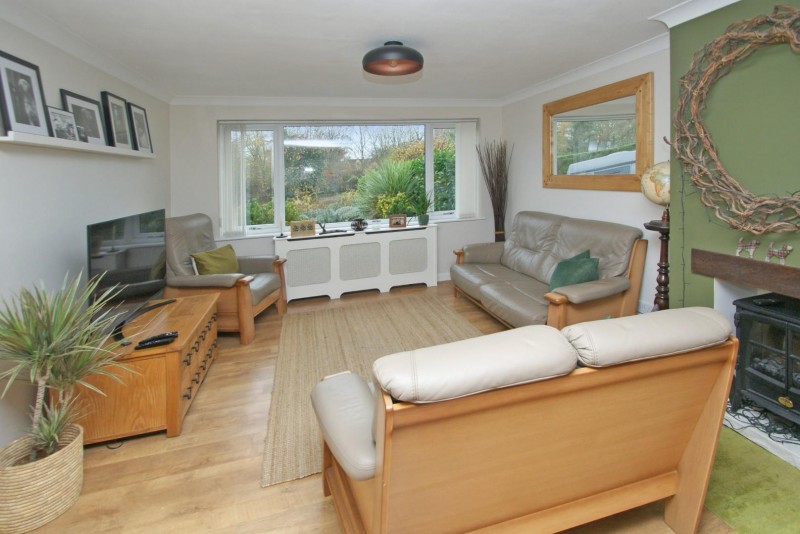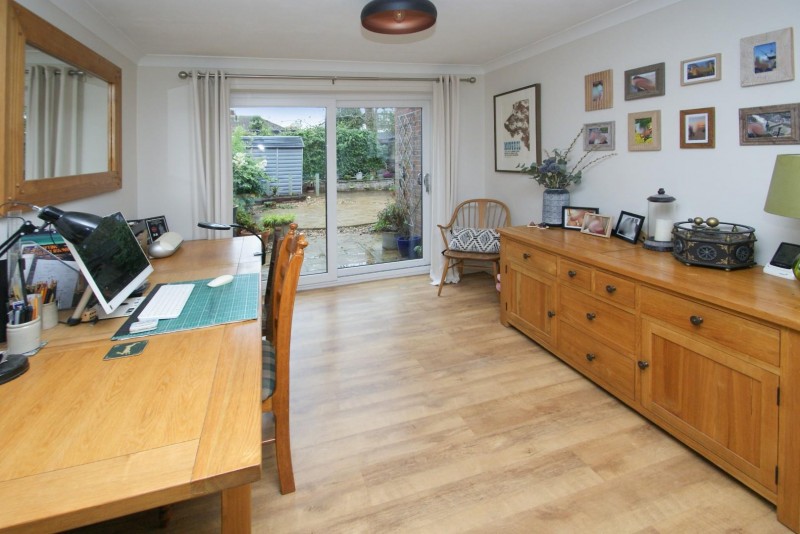Property Summary
Thorley Lane, Bishop's Stortford - Offers Over £550,000
A spacious extended four bedroom semi detached family home situated on a non-estate location yet still within walking distance to local excellent schooling and the town and railway station. The well presented accommodation comprises entrance hall, lounge, kitchen, breakfast/dining area, cloakroom/utility room and once was the garage is now a versatile room currently being used as a hobbies room and home study. On the first floor there are four bedrooms (3 doubles and one single), family bathroom and an ensuite shower room to the master bedroom. The property enjoys an elevated position and to the front there is a block paved driveway affording off street parking for up to 3 cars, raised flower beds and hedge surround. The rear garden is laid with a combination of decking, decorative paving and shingle with raised flower beds, timber built garden shed. Additional benefits include gas central heating and UPVC windows.SITUATION
The busy market town of Bishop's Stortford offers an excellent range of amenities including multiple shopping facilities, excellent schooling for all ages and many sports and social facilities. The mainline railway station provides connections to London Liverpool Street, Stansted Airport and Cambridge. The M11 intersection just outside of town offers connections to London and the M25.
GROUND FLOOR
PORCH
Courtesy light, composite front door with glazed panels leading to:
ENTRANCE HALL
Tiled flooring, stairs to first floor with cupboard under, cloaks area, designer radiator, doors off to:
LOUNGE - 7.19 x 3.73 (23'7" x 12'2")
Window to the front aspect, sliding patio doors to the rear garden, ceiling coving, covered radiators, wood effect laminate flooring.
KITCHEN/BREAKFAST ROOM - 3.52 x 3.62 (11'6" x 11'10")
Range of wall and base units with work top surfaces over, inset composite sink with mixer tap, tiled splash backs, undercounter fridge & separate freezer, space for Range style cooker, space for dishwasher, tiled flooring, window to the rear aspect, ceiling spots, Velux window, opening to:
BREAKFAST/DINING AREA - 5.60 x 2.76 (18'4" x 9'0")
Windows and patio doors to rear garden, 2 x Velux windows, radiator, ceiling spots, door to:
CLOAKROOM/UTILITY ROOM
Low flush WC, wall mounted wash hand basin with tiled splash back, tiled flooring, extractor fan, space and plumbing for washing machine, water softener, door to:
PLAYROOM/HOBBY ROOM/STUDY - 5.75 x 2.75 (18'10" x 9'0")
Window to the front aspect, composite door to the front garden.
FIRST FLOOR
LANDING
MASTER BEDROOM - 5.57 x 2.98 (18'3" x 9'9")
Laminate flooring, ceiling coving, covered radiator, window to the front aspect, inset ceiling spots
ENSUITE SHOWER ROOM
Walk-in shower, low flush WC with vanity units to the side with shelving above, wash hand basin with vanity units under and shelving to either side, frosted window to the rear aspect, part tiled walls, chrome heated towel rail.
BEDROOM 2 - 4.17 x 3.73 (13'8" x 12'2")
Range of build in wardrobes with mirrored doors, radiator, ceiling coving, airing cupboard housing Valiant gas boiler. laminate flooring.
BEDROOM 3 - 3.72 x 3.25 (12'2" x 10'7")
Window to the rear aspect, radiator, ceiling coving.
BEDROOM 4 - 2.76 x 2.62 (9'0" x 8'7")
Window to the front aspect, radiator, ceiling coving, over stairs cupboard..
BATHROOM
Bath with shower over, pedestal wash hand basin, low flush WC, chrome heated towel rail, frosted windows to the rear aspect, chrome heated towel rail, tiled walls and flooring.
OUTSIDE
GARDENS
To the front of the property there is a 60' block paved driveway affording off street parking for up to 3 cars, raised flower beds and hedge surround. The 30' rear garden is laid with a combination of decking, decorative paving and shingle with raised flower beds, timber built garden shed.
LOCAL AUTHORITY
East Herts District Council
Tax Band: D
£2,339.63
AGENT'S NOTE
1. MONEY LAUNDERING REGULATIONS: Intending purchasers will be asked to produce identification documentation at a later stage and we would ask for your co-operation in order that there will be no delay in agreeing the sale.
2. General: While we endeavour to make our sales particulars fair, accurate and reliable, they are only a general guide to the property.
3. Measurements: These approximate room sizes are only intended as general guidance. You must verify the dimensions carefully before ordering carpets or any built-in furniture.
4. Services: Please note we have not tested the services or any of the equipment or appliances in this property, accordingly we strongly advise prospective buyers to commission their own survey or service reports before finalising their offer to purchase.



