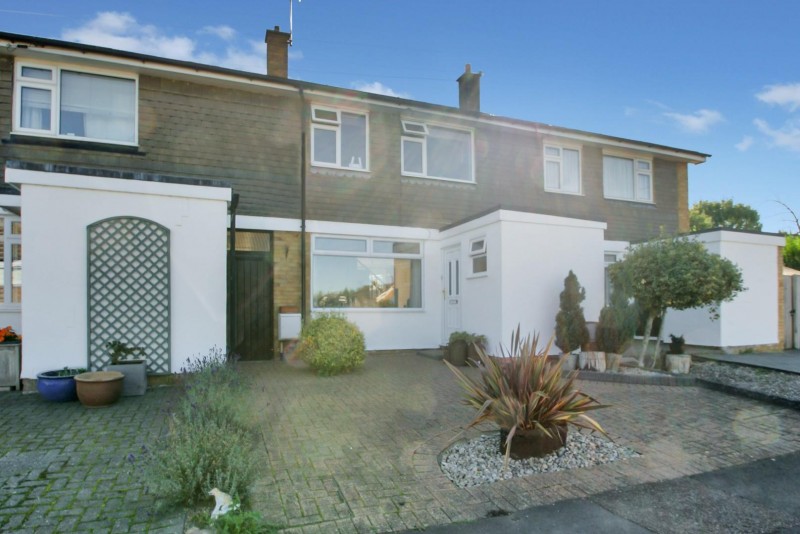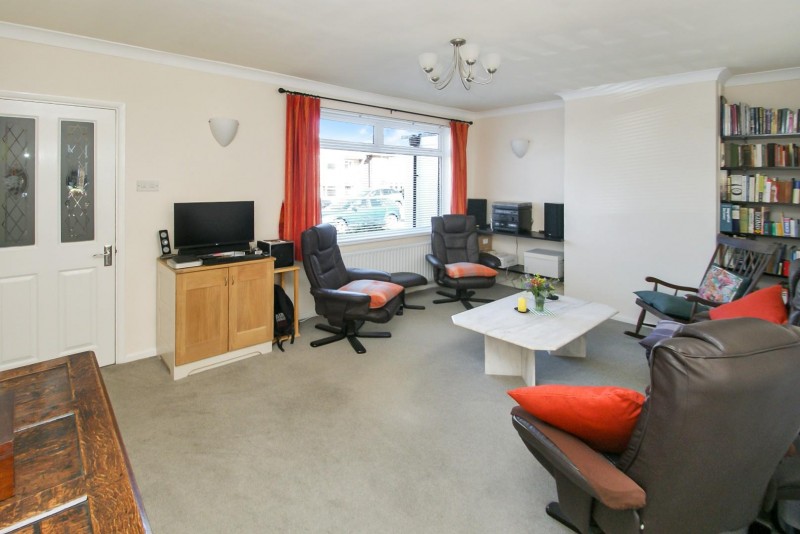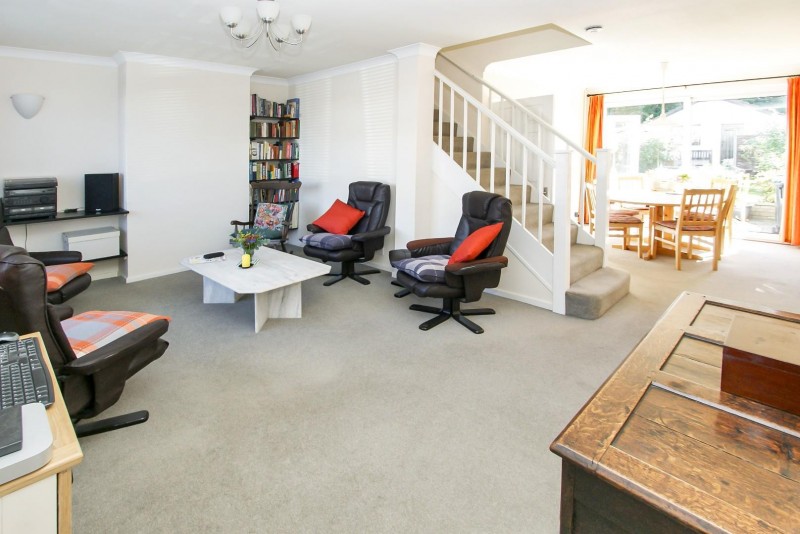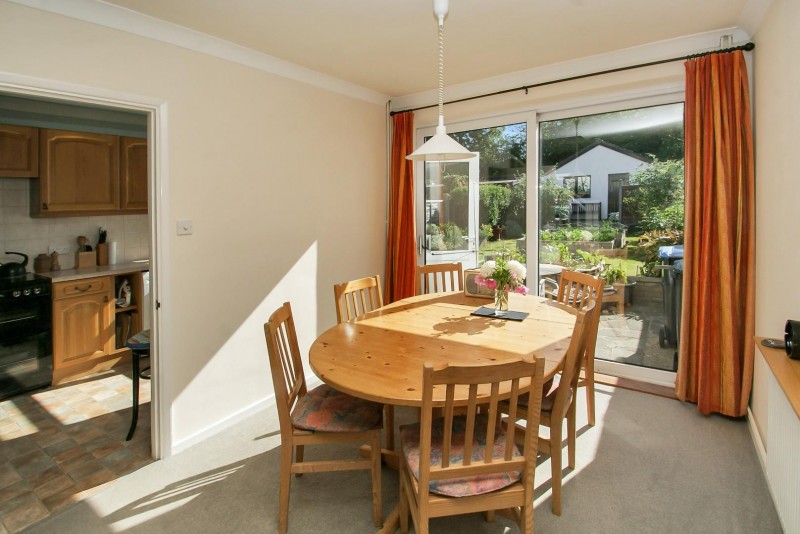Property Summary
Sheering Mill Lane, Sawbridgeworth - Price Guide £450,000
**NO ONWARD CHAIN** A well presented spacious 3 bedroom family home situated in the popular Sheering Mill Lane which is just a 12 minute to Sawbridgeworth’s town centre with excellent shops for your day-to-day needs, JMI and senior schooling, restaurants, public houses and the mainline railway station for trains to London & Cambridge. The accommodation comprises entrance hall, cloakroom, lounge, dining room kitchen, whilst on the first floor there are three bedrooms and a family bathroom. Outside the front garden has been blocked paved with a side gate allowing pedestrian access to the 60' south facing rear garden laid mainly to lawn with flower and shrub borders, raised timber vegetable beds, patio area, paved pathway leading to the detached garage with workshop with parking in front. Additional features include gas central heating (newly fitted gas boiler) and UPVC double glazing throughout.SITUATION
Sawbridgeworth is a small town with plenty to offer. There is a mainline train station only a 12 minute walk away, serving London Liverpool Street and Cambridge, M11 access close by at Harlow (junction 7a North) and Bishop's Stortford (Junction 8 North) and highly rated schools, Leventhorpe Secondary, Reeding Junior and Fawbert & Barnard Infants. There is also a Co-Op and Morrisons Daily stores and numerous independent shops/cafes along with pubs and restaurants. More comprehensive facilities can be found at the market town of Bishop’s Stortford and the town of Harlow, each enjoying multiple shopping centres, schools and recreational facilities.
GROUND FLOOR
PORCH
Composite front door with glazed panel leading to:
ENTRANCE HALL
Cloaks area, doors to cloakroom & lounge.
CLOAKROOM
Wall mounted wash hand basin, low flush WC with concealed cistern with shelf above, frosted to the window to the side aspect.
LOUNGE - 5.17 x 3.85 (16'11" x 12'7")
Window to the front aspect, radiator, TV & telephone points, ceiling coving, wall lights, stairs to first floor, opening through to:
DINING ROOM - 4.22 x 2.79 (13'10" x 9'1")
Sliding patio doors to the rear garden, radiator, ceiling coving, door to:
KITCHEN - 4.23 x 2.50 (13'10" x 8'2")
Range of wall and base units with work top surfaces over, tiled splash back, standalone New World gas double oven with hob and extractor hood over, space for washing machine and fridge/freezer, inset stainless steel sink with mixer tap, ceiling coving, lino flooring, window to the rear aspect, door to the rear garden,
FIRST FLOOR
LANDING
Range of fitted cupboards with sliding doors, access to insulated and part boarded loft, doors off to:
BEDROOM 1 - 3.61 x 3.05 (11'10" x 10'0")
Window to the front aspect, radiator, ceiling coving, built in wardrobe.
BEDROOM 2 - 3.45 x 3.00 (11'3" x 9'10")
Window to the rear aspect, radiator, ceiling coving, built in wardrobe.
BEDROOM 3 - 2.64 x 2.54 (8'7" x 8'3")
Window to the front aspect, radiator, ceiling coving.
BATHROOM
Bath with shower over, folding glazed screen, wash hand basin, low flush WC with conceal cistern with vanity shelf over, fully tiled walls and floor, cupboard housing recently fitted gas boiler, frosted window to the rear aspect, chrome heated towel rail.
OUTSIDE
GARAGE/WORKSHOP - 5.25 x 5.00 (17'2" x 16'4")
Detached garage with workshop to the side, power and light connected, personal door from the garden, up and over door with parking for one car in front.
GARDENS
The front garden is block paved, the 60' rear south facing garden is laid mainly to lawn with flower and shrub borders, raised timber vegetable beds, paved patio areas, timber fence surround, paved pathway leading to the detached garage
PARKING
Space for one car in front of the garage and street parking.
LOCAL AUTHORITY
Epping Forest Council
Band: D
£2,140.67



