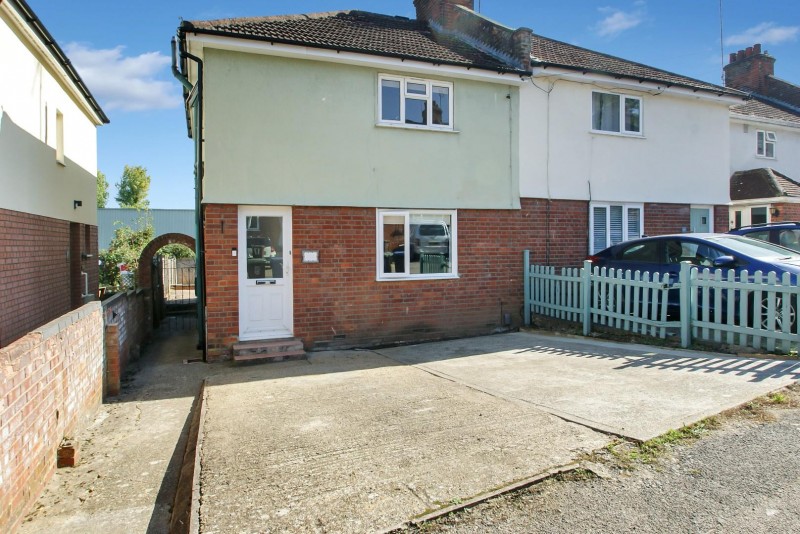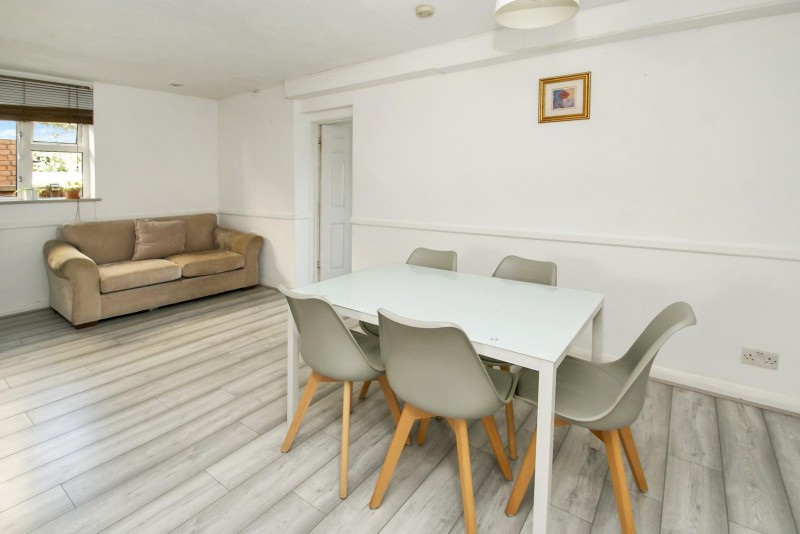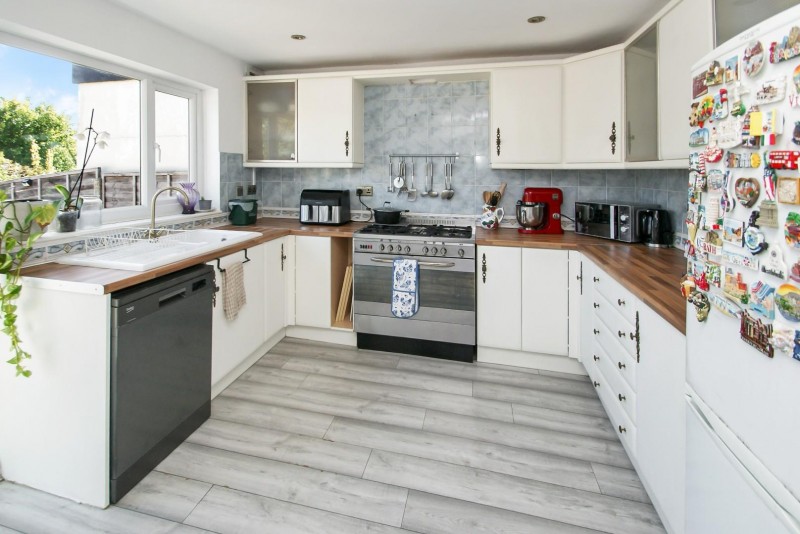Property Summary
Burley Road, Bishop's Stortford - Offers Over £375,000
Key Features
- IN NEED OF SOME REFURBISHMENT
- EXTENDED SPACIOUS SEMI-DETACHED
- 3 BEDROOMS
- 2 BATHROOMS
- LOUNGE
- DINER
- KITCHEN
- OFF STREET PARKING
- 50' REAR GARDEN
- NO ONWARD CHAIN
SITUATION
Ideally located for commuters, the property is just a short walk from the mainline railway station, which offers regular services to London Liverpool Street, Stansted Airport, and Cambridge. Nearby is a mini Waitrose and a convenient local store and the thriving market town of Bishop's Stortford which provides an excellent range of amenities, including a wide variety of shops and restaurants, numerous sports and leisure facilities is a short walking distance away. There is excellent schooling for all ages nearby, including Bishop's Stortford High School, Thorley Hill, and Richard Whittington Primary Schools. While the nearby M11 junction offers fast connections to London and the M25 orbital motorway. For those who enjoy the outdoors, open countryside and picturesque walks along the River Stort are easily accessible.
GROUND FLOOR
PORCH
UPVC front door with glazed panel through to:
ENTRANCE HALL
Radiator, stairs to first floor, door to:
LOUNGE - 4.40 x 3.65 (14'5" x 11'11")
UPVC window to the front aspect, radiator, TV & Telephone points, archway through to:
DINING ROOM - 5.42 x 2.55 (17'9" x 8'4")
UPVC window to the side aspect, radiator, understairs storage area, door to:
KITCHEN - 3.72 x 3.25 (12'2" x 10'7")
Range of wall and base units with work top surfaces over, tiled splash backs, one and a half bowl ceramic sink with mixer tap, UPVC window to the rear aspect, range style electric gas hob over, oven with inset ceiling spots, space for fridge/freezer, washing machine and dishwasher, door to utility room and to rear garden
UTILITY ROOM
Wall mounted gas boiler, door to:
SHOWER ROOM
Walk-in shower, low flush WC, wall mounted wash hand basin with tiled splash back, UPVC window to the rear aspect.
FIRST FLOOR
LANDING
UPVC window to the side aspect, access to loft, doors off to:
BEDROOM 1 - 3.02 x 2.86 (9'10" x 9'4")
UPVC window to the front aspect, radiator.
BEDROOM 2 - 2.96 x 2.50 (9'8" x 8'2")
UPVC window to the rear aspect, radiator.
BEDROOM 3 - 3.43 x 2.08 (11'3" x 6'9")
UPVC window to the rear aspect, radiaotr, airing cupboard housing hot water cylinder.
BATHROOM
Bath with Triton electric shower over, rail and curtain, tiled surround, pedestal wash hand basin, low flush WC, UPVC window to the side aspect.
OUTSIDE
GARDENS
To the front there is a concrete driveway affording off street parking for two cars, a side gate permits pedestrian access to the 50' rear tiered garden laid mainly to lawn with patio area, timber built garden fence.
PARKING
Concrete private driveaway affording off street parking for 2 cars.
LOCAL AUTHORITY
East Herts District Council
Tax Band: D
£2,339.63
AGENT'S NOTE
1. MONEY LAUNDERING REGULATIONS: Intending purchasers will be asked to produce identification documentation at a later stage and we would ask for your co-operation in order that there will be no delay in agreeing the sale.
2. General: While we endeavour to make our sales particulars fair, accurate and reliable, they are only a general guide to the property.
3. Measurements: These approximate room sizes are only intended as general guidance. You must verify the dimensions carefully before ordering carpets or any built-in furniture.
4. Services: Please note we have not tested the services or any of the equipment or appliances in this property, accordingly we strongly advise prospective buyers to commission their own survey or service reports before finalising their offer to purchase.




