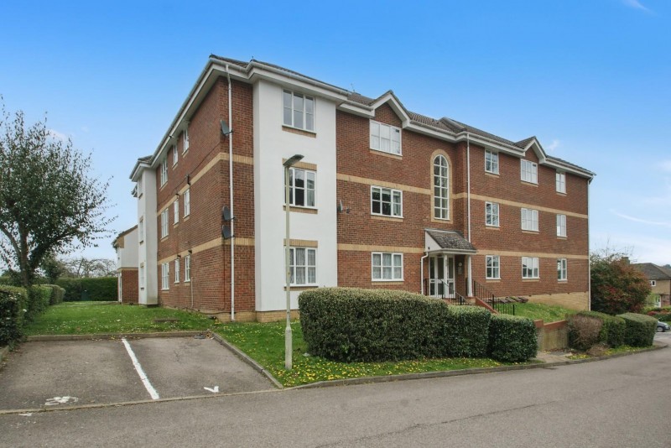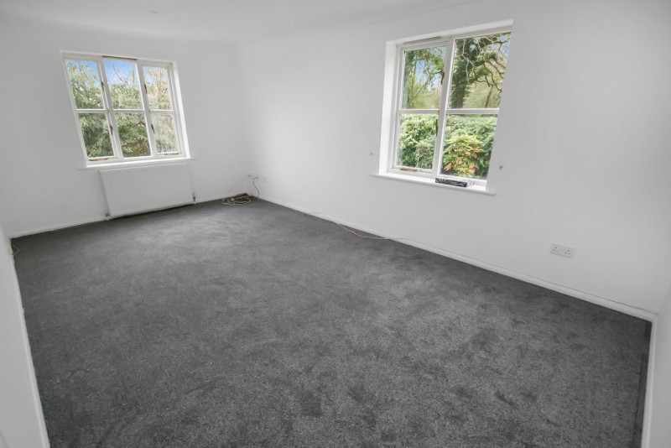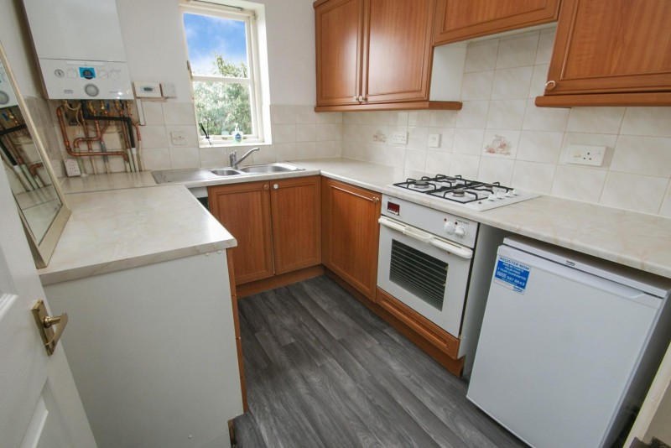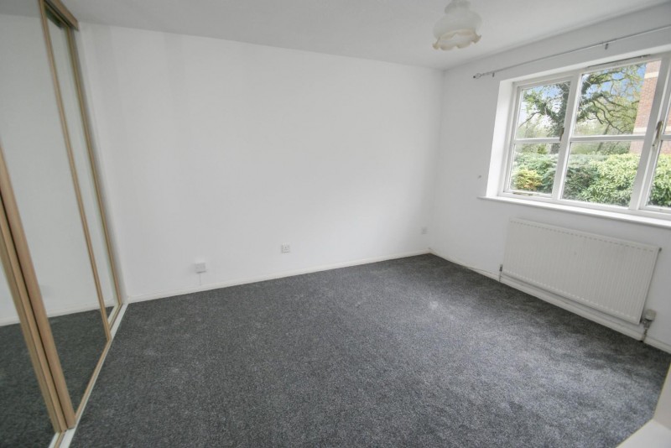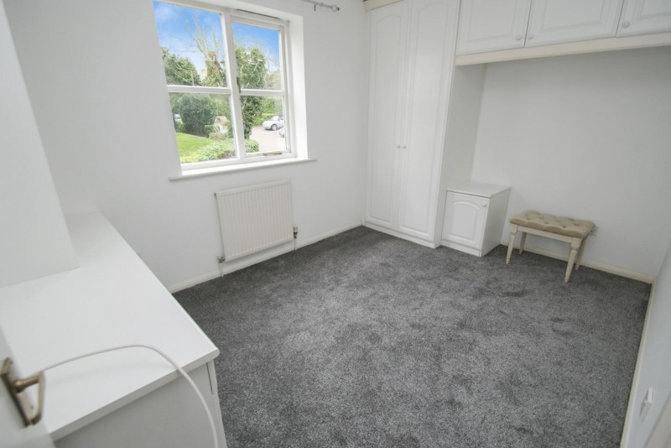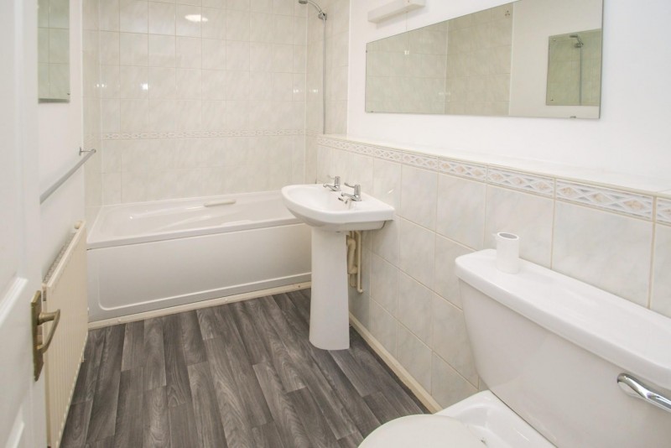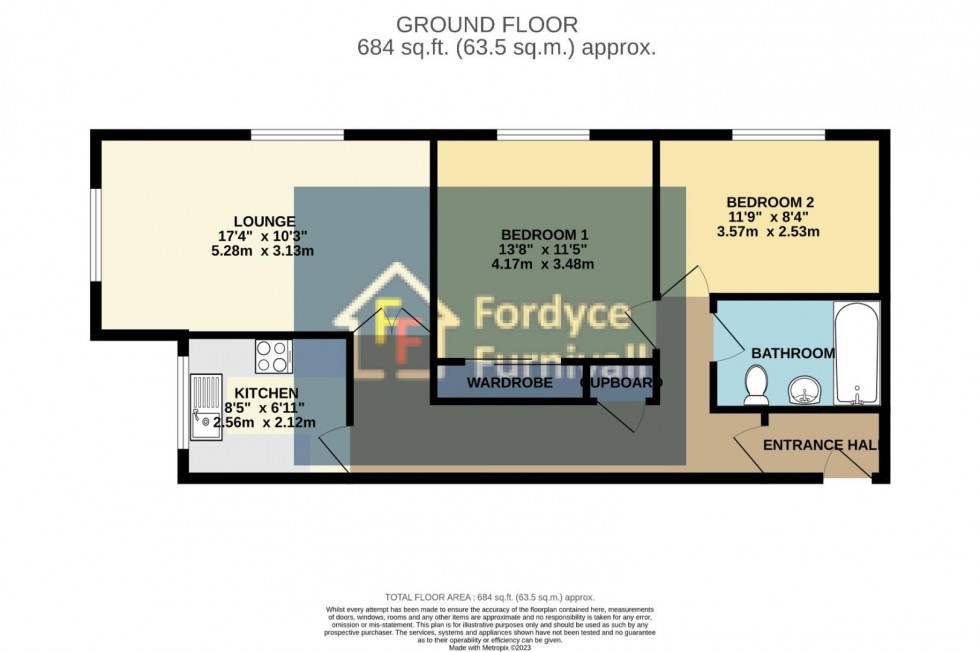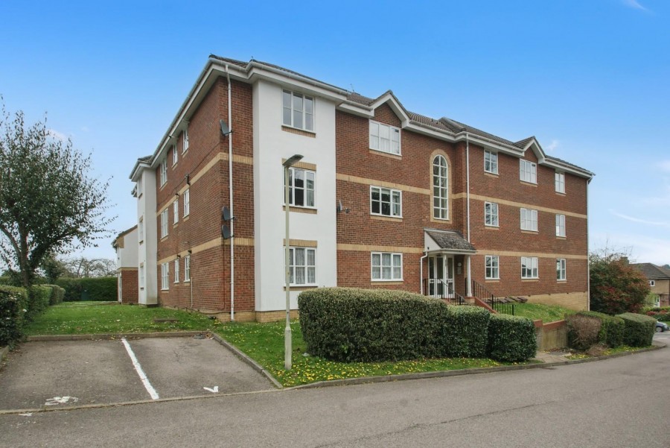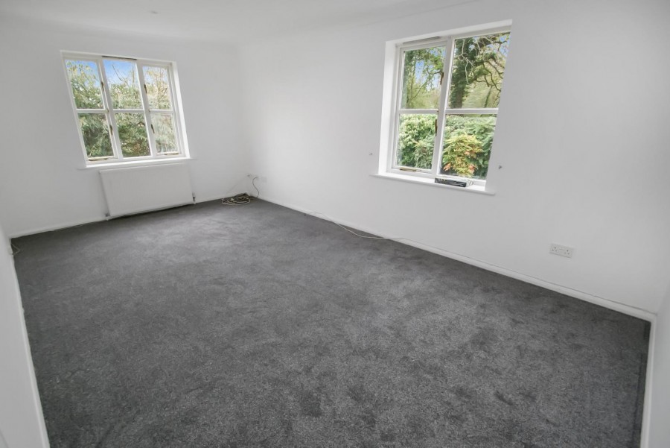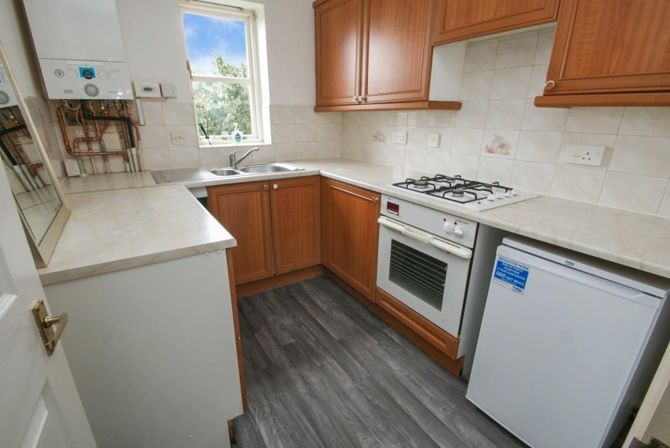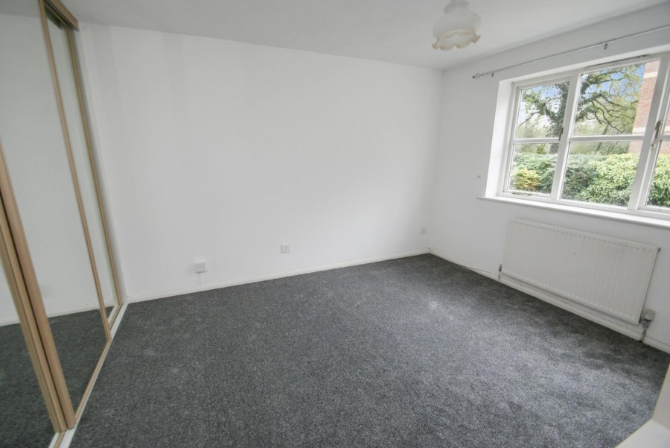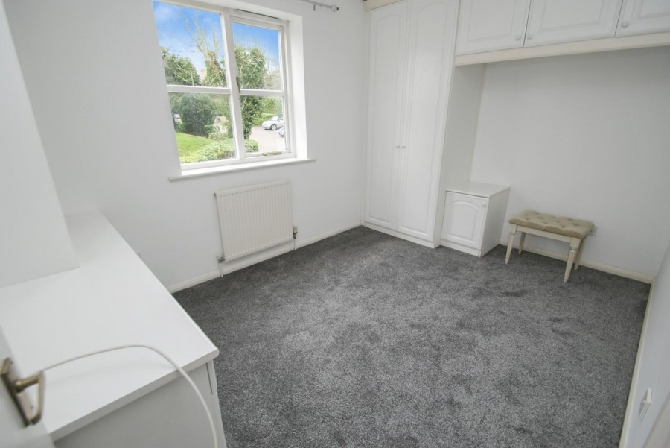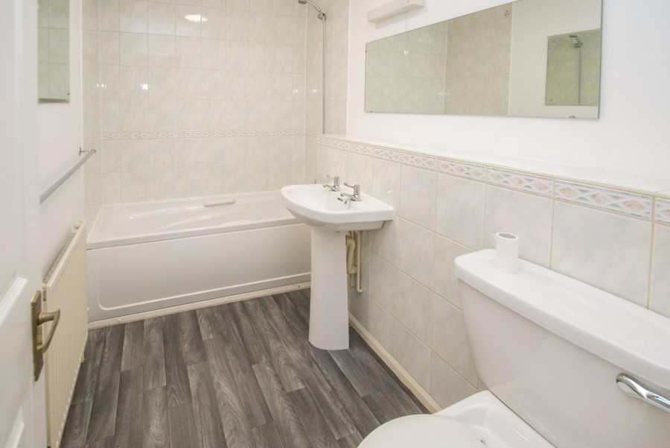Property Summary
Mitre Gardens, London Road, Bishop's Stortford - Price Guide £255,000
Key Features
- GROUND FLOOR APARTMENT
- 2 DOUBLE BEDROOMS
- SPACIOUS LOUNGE/DINER
- KITCHEN
- BATHROOM
- ALLOCATED PARKING + VISITORS
- GAS CENTRAL HEATING
- DOUBLE GLAZING
- EASY WALKING DISTANCE TO THE TOWN CENTRE AND STATIOBN
- NO ONWARD CHAIN
SITUATION
Only a short walking distance away is the busy market town of Bishop's Stortford offering an excellent range of amenities, including multiple shopping facilities, schooling for all ages and many sports and social facilities. There is also a mainline railway station with connections to London Liverpool Street. The M11 intersection, just outside the town offers connections to London and the M25 orbital motorway. London's third International Airport is at Stansted only 10 minutes drive away.
GROUND FLOOR
COMMUNAL ENTRANCE
Steps leading to the main entrance door with intercom system.
APARTMENT
Front door leading to:
ENTRANCE HALL
Storage cupboard, radiator, entry phone, doors off to:
LOUNGE/DINER - 5.28 x 3.13 (17'3" x 10'3")
Double glazed windows to the front and side aspects, T.V. & telephone points, radiator.
KITCHEN - 2.56 x 2.12 (8'4" x 6'11")
Fitted with a range of base and eye level units with roll edge working top surfaces over, inset stainless steel sink with mixer tap, built-in electric oven with gas hob and integrated extractor fan over, tiled splash backs, space for washing machine, fridge/freezer, wall mounted gas boiler, window to the front aspect, vinyl flooring.
BEDROOM 1 - 4.17 x 3.48 (13'8" x 11'5")
Built-in wardrobe with sliding doors, fitted cupboards and drawers window to the front aspect, radiator.
BEDROOM 2 - 3.57 x 2.53 (11'8" x 8'3")
Fitted wardrobes and drawers, window to the front aspect, radiator.
BATHROOM
Low flush WC, pedestal wash hand basin, panel enclosed bath with shower over, rail and curtain, part tiled walls, vinyl flooring, radiator.
OUTSIDE
PARKING
Allocated parking space along with additional visitor's parking
GARDENS
Communal gardens.
LEASE DETAILS
LEASE: 95 years remaining
GROUND RENT: £250 p.a.
SERVICE CHARGE: £1585 p.a.
BUILDING INSURANCE: £455 P.A.
LOCAL AUTHORITY
East Herts District Council
Tax Band: C
£2,079.67 p.a.
