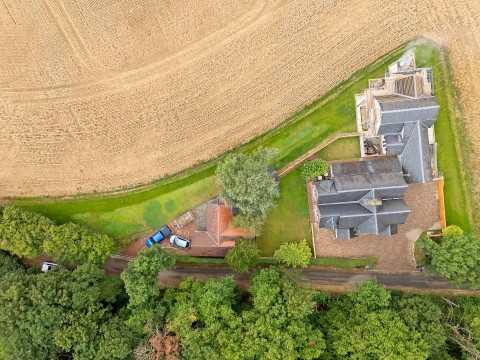High Wych, Sawbridgeworth
Set within a generous 11,200 sq ft (1,040 m²) plot in a sought-after semi-rural location, this distinctive property enjoys sweeping views across open countryside and woodland—while remaining just 3.8 miles from Harlow Town Centre and 2.5 miles from Sawbridgeworth. The estate comprises a spacious main residence and two additional outbuildings, both currently undergoing conversion into self-contained two-bedroom homes, offering exceptional potential for multi-generational living or investment. The Main Residence, “Keepers” originally constructed as a mid-19th century cottage, this characterful home has been thoughtfully extended to provide over 2,500 sq ft of versatile family accommodation. The layout includes 4/5 bedrooms, 3 bathrooms, a cloakroom, 4/5 reception rooms, a kitchen/diner, and a utility room, blending period charm with modern functionality. The Annex, “Little Keepers”, currently undergoing transformation into a two-storey, two-bedroom dwelling spanning approximately 1,230 sq ft (114 m²). The converted garage is being redeveloped into a single-storey, two-bedroom residence approximately 750 ft² (700 m²). Externally the properties benefit from a block-paved driveway with off-street parking for up to six vehicles. The side garden is predominantly laid to lawn, enclosed by timber fencing, and includes a garden shed. Additional features include oil-fired central heating and UPVC double glazing throughout. ** Please note: The property lies within the boundary of the proposed Gilston Park development and has been valued accordingly. For further details, please contact our office or visit gilstonparkestate**
Book a viewing for this property
Simply fill out the form below or alternatively call us on 01279 658758
* Mandatory fields
