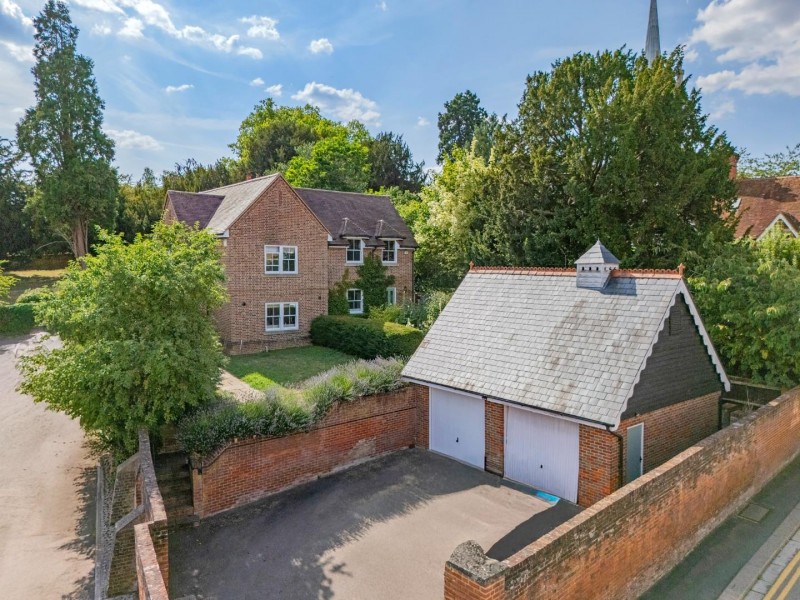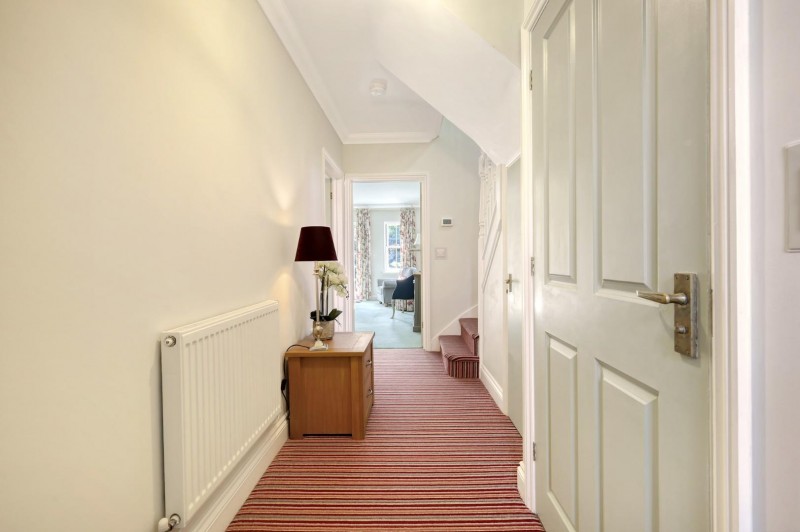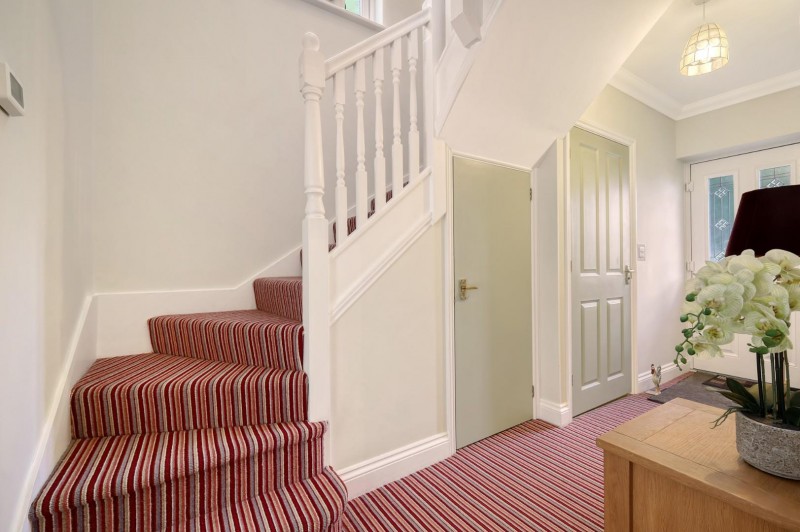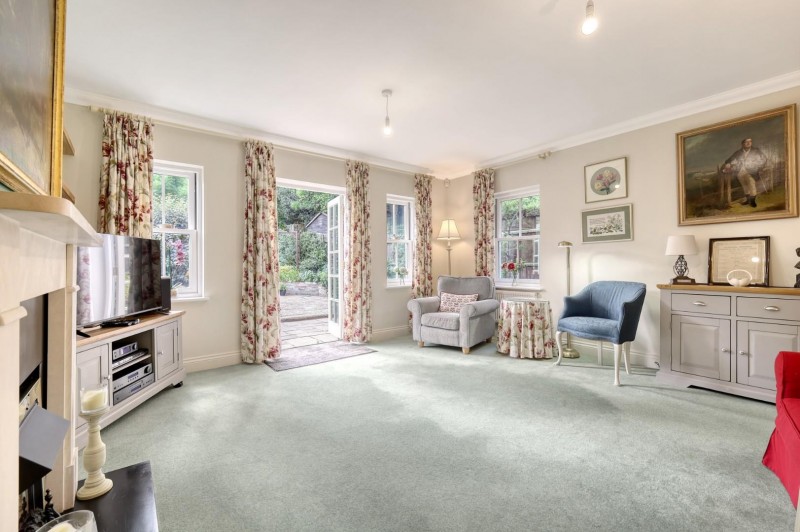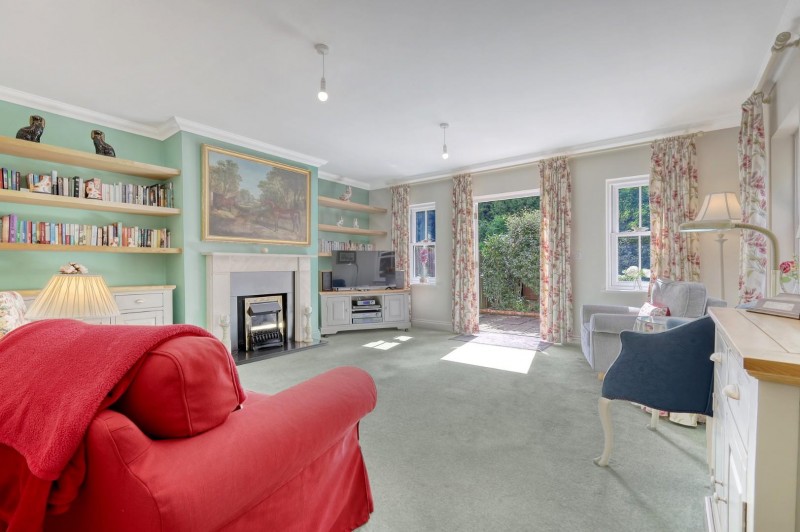Property Summary
Church Street, Bishop's Stortford - Price Guide £775,000
Key Features
- BEAUTIFULLY PRESENTED
- SEMI-DETACHED
- TOWN CENTRE LOCATION
- 3 BEDROOMS
- 2 BATHROOMS
- KITCHEN/DINER
- LIVING ROOM
- COTTAGE STYLE ATTRACTIVE GARDENS
- GARAGE WITH ATTIC ROOM
- GAS C/Htg & SASH Dble GLAZED WINDOWS
SITUATION
Church Street offers an enviable location in the heart of Bishop’s Stortford, granting residents effortless access to a wealth of local amenities. A vibrant mix of pubs, restaurants, and cafés awaits, complemented by outstanding leisure, sports, and wellness facilities, including the highly regarded Nuffield Health Gym Complex & Spa. The area is also home to exceptional primary and secondary schools, as well as esteemed institutions such as Bishop's Stortford College and the internationally renowned Hockerill Anglo-European College. Perfect for commuters, the train station is just a convenient 5 minute walk, providing direct links to both London and Cambridge.
GROUND FLOOR
PORCH
Courtesy light, composite front door with glazed panels leading to:
ENTRANCE HALL
Radiator, ceiling coving, stairs to first floor with cupboard under, doors off to:
CLOAKROOM
Pedestal wash hand basin with tiled splash back, low flush WC, radiator, sash window to the side aspect, extractor fan tiled floor.
LIVING ROOM - 4.84 x 4.84 (15'10" x 15'10")
Feature fireplace incorporating electric fire, ceiling coving, sash windows to both rear and side aspects, French doors leading to the patio, radiator, TV & telephone points.
KITCHEN/DINER - 4.36 x 3.40 (14'3" x 11'1")
Full range of wall and base units with drawers and cupboards under complementary work top surfaces over with tiled splash backs, inset stainless steel sink with mixer tap, built in AEG electric oven with gas hob and chimney style extractor hood over, integrated washing machine and dishwasher, fridge/freezer, sash window to the front aspect, ceiling spots lights, tiled flooring.
FIRST FLOOR
BEDROOM 1 - 3.83 x 4.84 (12'6" x 15'10")
Range of fitted wardrobes, ceiling coving, radiator, sadh window to the rear aspect
ENSUITE BATHROOM
Bath with shower over with tiled surround, glass screen, pedestal wash hand basin with vanity unit under, low flush WC, chrome heated towel rail, extractor fan, ceiling coving, tiled flooring.
BEDROOM 2 - 3.59 x 2.88 (11'9" x 9'5")
Sash window to the rear aspect, radiator, ceiling coving.
BEDROOM 3 - 1.81 x 2.87 (5'11" x 9'4")
Sash window to the front aspect, radiator, ceiling coving.
SHOWER ROOM
Walk-in shower with glass screen, pedestal wash hand basin, low flush WC, ceiling coving, chrome heated towel rail, extractor fan.
OUTSIDE
GARDEN
Steps lead to the attractive front garden with a winding stone pathway, surrounded by an abundance of established greenery and flowering plants, guiding you to the front door. A side gate offers pedestrian access to the stunning cottage-style rear garden with a spacious paved patio providing an ideal space for outdoor dining or entertaining. Raised brick-edged flower beds are thoughtfully planted with a variety of ornamental shrubs, perennials, and flowering plants, all enclosed by mature trees and hedges for enhanced privacy. A timber garden shed offers practical storage, while an outdoor tap and power point add convenience.
GARAGE - 5.25 x 2.50 (17'2" x 8'2")
To the front, a private driveway affording off street parking for two cars, leads to a single garage complete with an attic room above, perfect for a home office, studio, or additional storage.
LOCAL AUTHORITY
East Herts District Council
Tax band: F
£2,859.55
