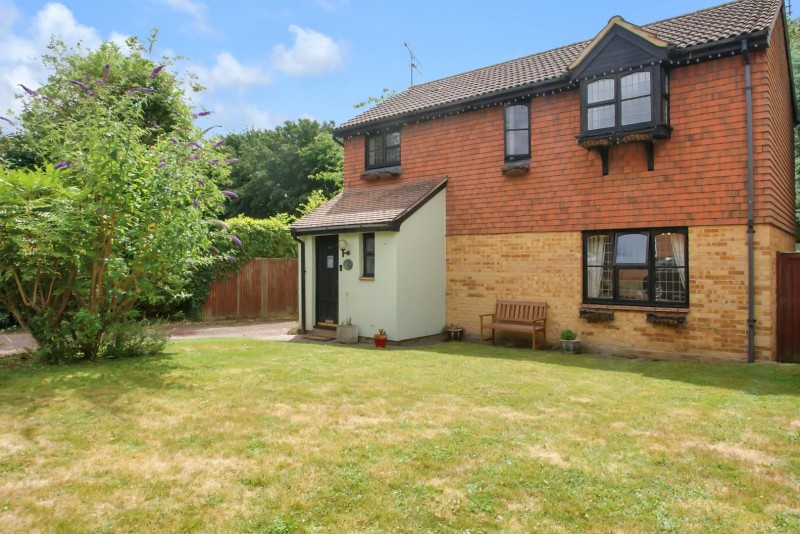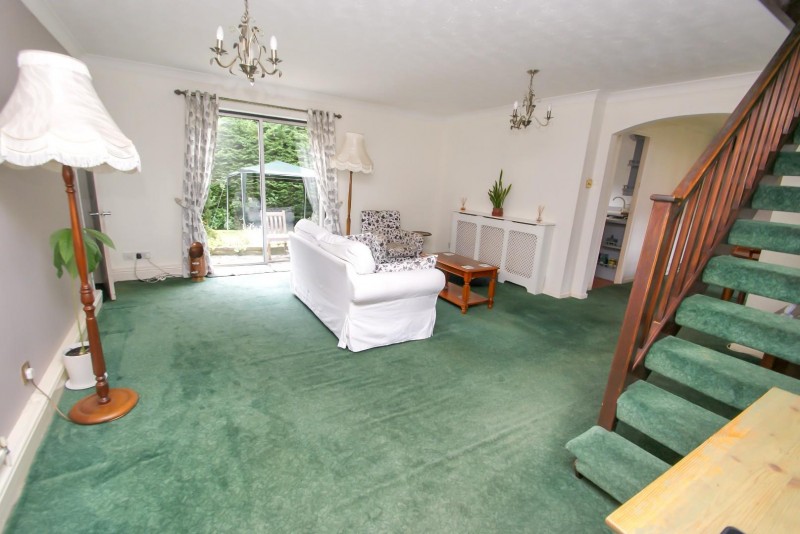Property Summary
Mathams Drive, Bishop's Stortford - Price Guide £485,000
Key Features
- DETACHED IN NEED OF SOME UPDATING
- 4 BEDROOMS
- LOUNGE
- DINING ROOM
- KITCHEN
- BATHROOM
- CLOAKROOM
- CONVERTED GARAGE (STUDY/BEDROOM 5)
- SECLUDED REAR GARDEN
- CLOSE TO ALL LOCAL AMENITIES
SITUATED
Mathams Drive in Thorley Park is within easy walking distance to amenities including local schools, Sainsbury's supermarket, Post Office, Hairdressers, Take Away Restaurants and Public houses. The amenities of Bishop's Stortford are approximately 20 minutes walking distance (8 minute drive) from the property and include multiple shopping facilities, schooling for all ages, in addition to many sports and social facilities. There is also the mainline railway station with connections to London Liverpool Street, Stansted Airport and Cambridge. The nearby M11 intersection offers connections to London and the M25 orbital motorway.
GROUND FLOOR
PORCH
Courtesy light, wooden front door with glazed panel leading to:
ENTRANCE HALL
Glazed leaded windows to side aspect, radiator, boxed in utility units for gas and electric, glazed panel door leading to Lounge, door leading to:
CLOAKROOM
Low level WC, radiator, corner wall mounted wash hand basin with tiled splash backs and frosted glazed leaded window to front aspect.
LIVING ROOM - 5.11m x 4.93m (16'9" x 16'2" )
Ceiling coving, two radiators, open plan stairs rising to first floor, double glazed sliding doors leading to patio area, TV point, door to the study/bedroom 5, archway leading to:-
STUDY/BEDROOM 5 - 3.66 x 2.59 (12'0" x 8'5")
UPVC double glazed window to the rear aspect, radiator, wash hand basin.
DINING ROOM - 3.45m x 2.68m (11'3" x 8'9")
Radiator, leaded windows to front aspect, door leading to:
KITCHEN - 3.70m x 2.36m (12'1" x 7'8")
A range of wall and base units with rolled worktops over, ceramic sink with mixer tap, gas hob with electric oven below and concealed extractor fan over, space and plumbing for both washing machine and dishwasher, space for fridge and freezer, wall mounted newly fitted gas boiler, glazed leaded window to rear aspect and half glazed panel door leading to patio and rear garden.
FIRST FLOOR
LANDING
Airing cupboard, access to insulated and boarded loft with power & light, glazed leaded window to front aspect, doors leading to:
BEDROOM 1 - 3.94m x 3.14m (12'11" x 10'3")
Fitted wardrobes with overhead storage cupboards, TV point, radiator, glazed leaded windows to rear aspect.
BEDROOM 2 - 2.56m x 2.65m (8'4" x 8'8")
Fitted wardrobe with mirrored sliding doors, radiator, glazed leaded window to rear aspect
BEDROOM 3 - 2.65m x 1.90m (8'8" x 6'2")
Radiator, leaded glazed box window to front aspect.
BEDROOM 4 - 2.13m x 1.90m (6'11" x 6'2")
Built in cupboard, radiator, glazed leaded window to the front aspect.
BATHROOM
Bath with wall mounted Aquastream shower, fitted shower curtain and rail, low level WC, pedestal wash hand basin, fully tiled walls, radiator, obscured glazed leaded window to rear aspect.
OUTSIDE
CONVERTED GARAGE - 3.65m x 2.59m (11'11" x 8'5")
Pedestrian timber door leading to storage area and a further door leading to a bedroom/study with lighting, loft access, radiator, vanity unit with wash hand basin, UPVC double glazed window to the rear aspect, door to living room.
GARDENS
Outside, to the immediate front of the house there is a large open plan lawned front garden with a driveway to the side providing off-street parking for two vehicles and an electric car charging point. A gated side pedestrian access leads to the private secluded rear garden laid mainly to lawn with a patio area at the back of the house. The remainder of the garden has a shaped lawn and an abundance of mature flower and shrub, privacy hedging on the back boundary, two timber garden stores, outside water tap.
LOCAL AUTHORITY
East Herts District Council
Tax Band: E
£238.30monthly
£2,859.55 yearly

