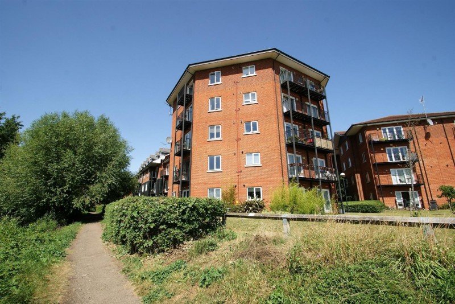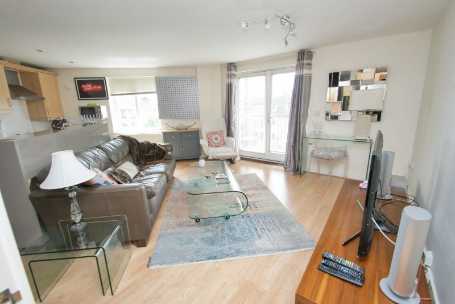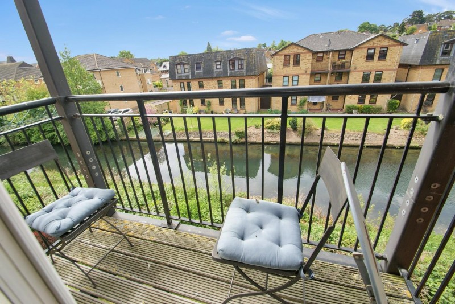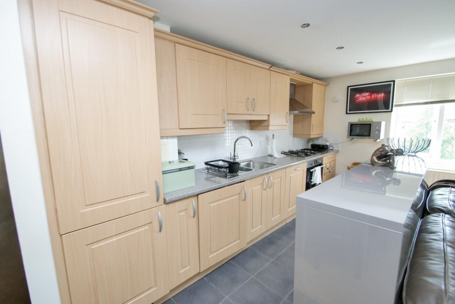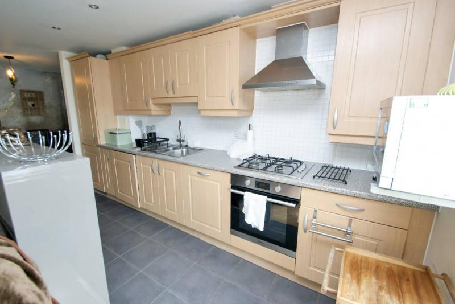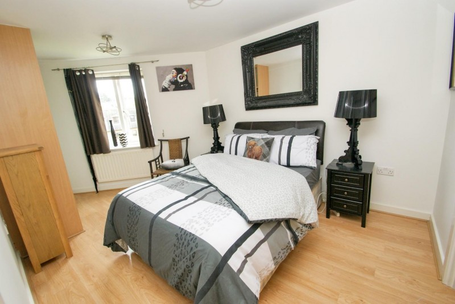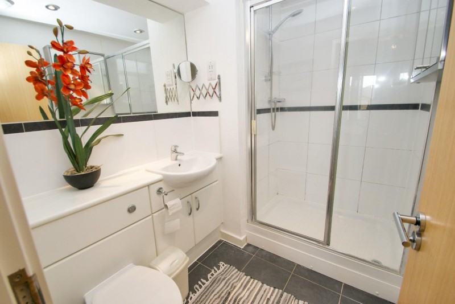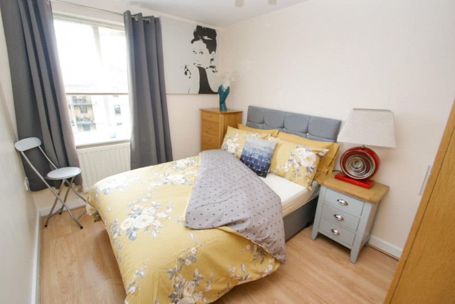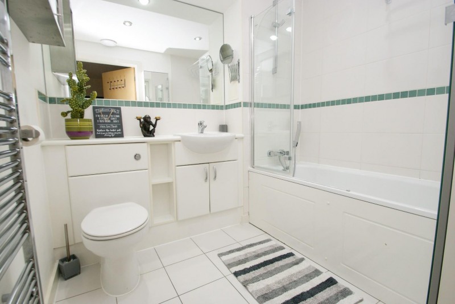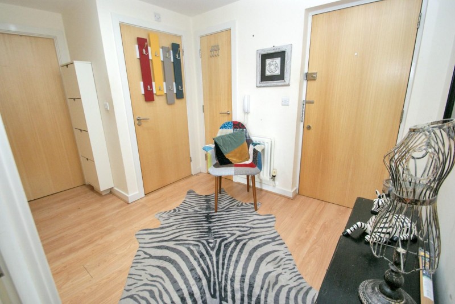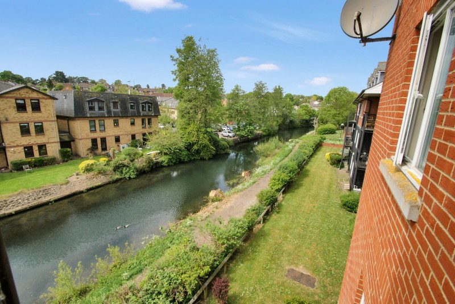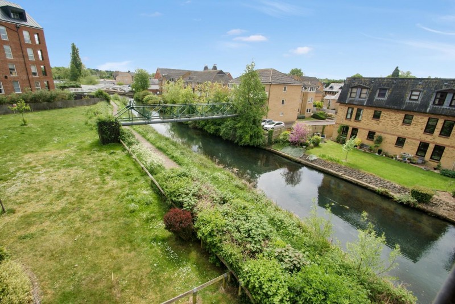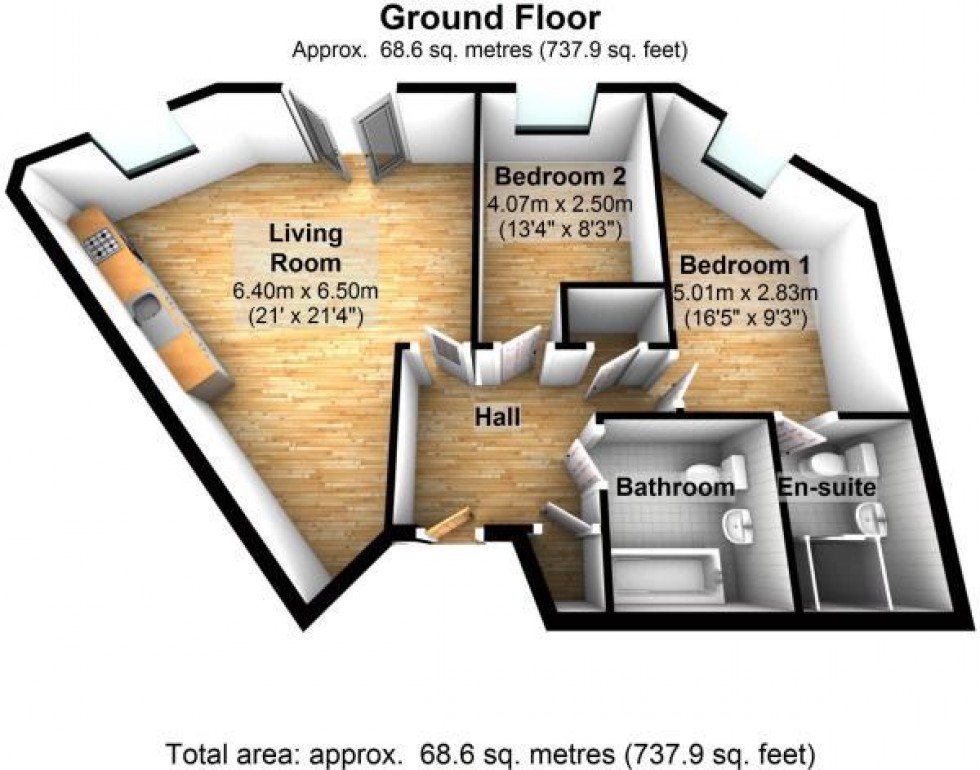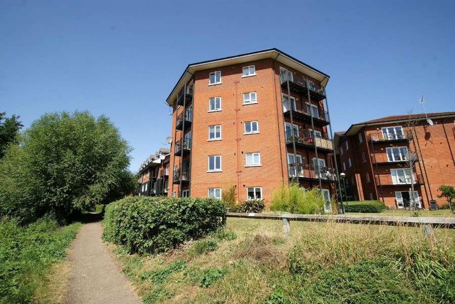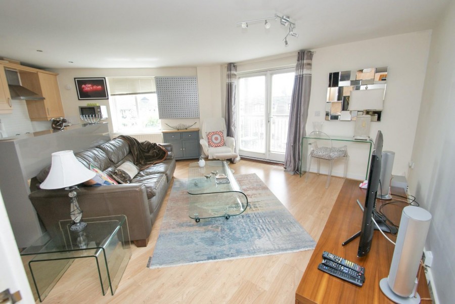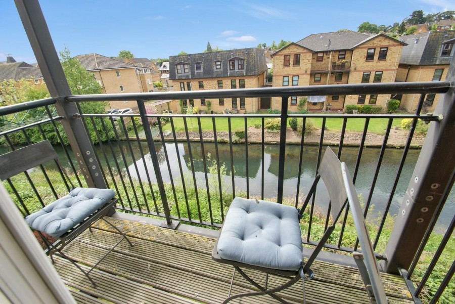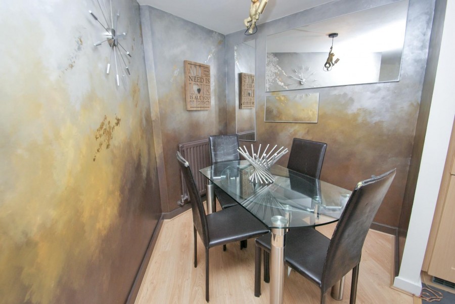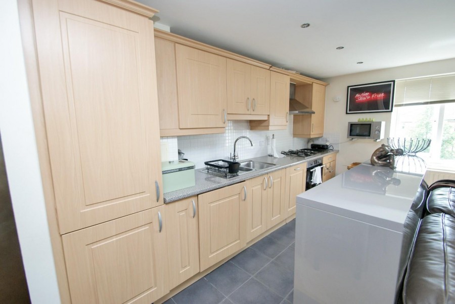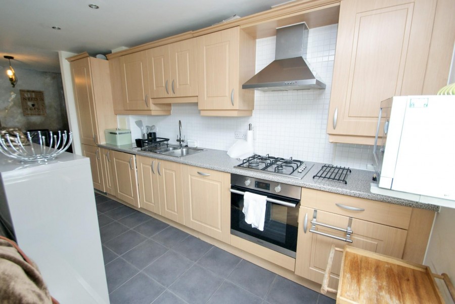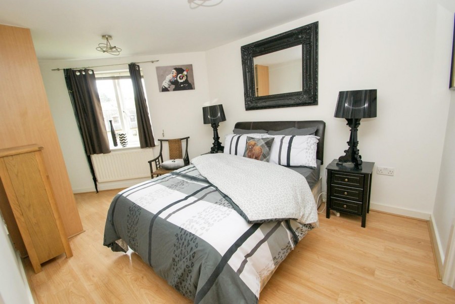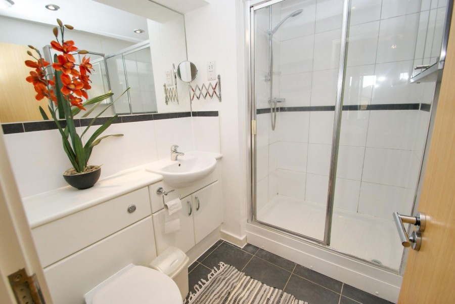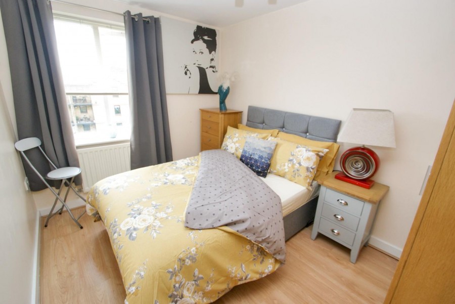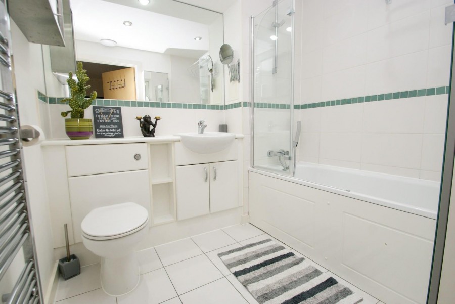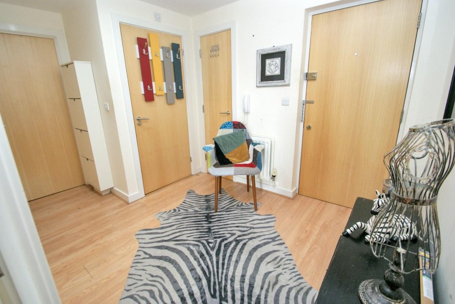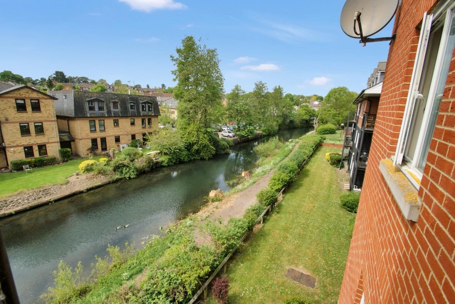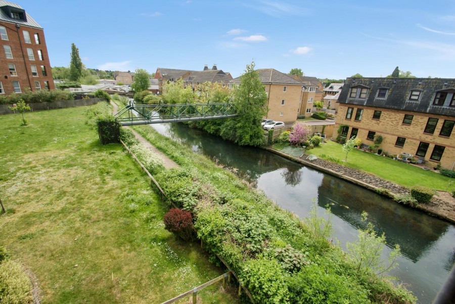Property Summary
Mallard Court, BISHOP'S STORTFORD - PCM £1,450 PCM
Key Features
- 2 bedrooms
- 2 bathrooms
- Second floor fully furnished apartment
- Town centre location
- Open plan lounge/kitchen/diner
- Available from 7th July
- 1 allocated parking space
- Communal gardens
- Views overlooking the River Stort
- Gas central heating
SITUATION
The busy market town of Bishop's Stortford offers an excellent range of amenities including multiple shopping facilities, excellent schooling for all ages and many sports and social facilities. The mainline railway station provides connections to London Liverpool Street, Stansted Airport and Cambridge. The M11 intersection just outside of town offers connections to London and the M25 orbital motorway.
GROUND FLOOR
COMMUNAL ENTRANCE
Secure entry system, lifts and stairs to all floors.
SECOND FLOOR
ENTRANCE HALL
Secure intercom system, built-in storage cupboard, inset ceiling lights, laminate flooring, radiator, door to:
KITCHEN/LOUNGE/DINER - 6.50m x 6.00m
KITCHEN
Fitted with a modern range of base and eye level units with complimentary working top surfaces over, inset stainless steel sink with mixer tap, tiled splashbacks surround, built-in Siemens oven, inset 4-ring gas hob with chimney style extractor fan over, integrated fridge/freezer, integrated dishwasher, integrated washer/dryer, cupboard housing gas boiler, tiled flooring, inset spot lights.
LOUNGE/DINER
Double glazed French doors leading onto the balcony with river views, double glazed window, laminate flooring, space for dining table, T.V. point, 2 x radiators.
MASTER BEDROOM - 4.50m x 2.80m
Double glazed window, laminate flooring, T.V. point, radiator, door to:
ENSUITE
Low flush WC with concealed cistern, wash hand basin with mixer tap and vanity unit under, double shower cubicle with sliding glass screen, part tiled walls, tiled flooring, inset spot lights, wall mounted vanity unit, shaver point, chrome heated trowel rail, extractor fan.
BEDROOM 2 - 3.50m x 2.50m
Double glazed window, laminate flooring, radiator.
BATHROOM
Low flush WC with concealed cistern, wash hand basin with mixer tap and vanity unit under, panel enclosed bath with shower attachment and glass screen, part tiled walls, tiled flooring, inset spot lights, wall mounted vanity unit, shaver point, chrome heated trowel rail, extractor fan.
OUTSIDE
COMMUNAL GARDEN
Attractive communal gardens with views over the River Stort.
PARKING
Secure allocated parking space along with visitors parking.
LOCAL AUTHORITY
East Hertfordshire District Council
Tax band: C
£1,956.15
