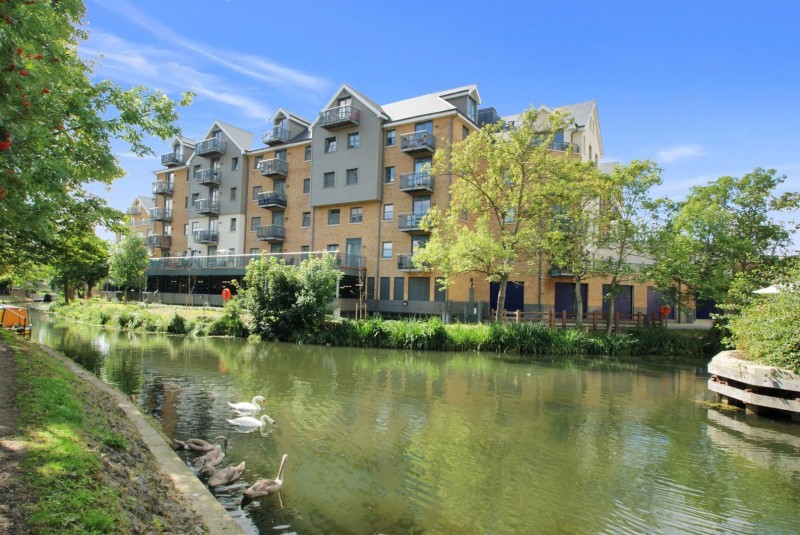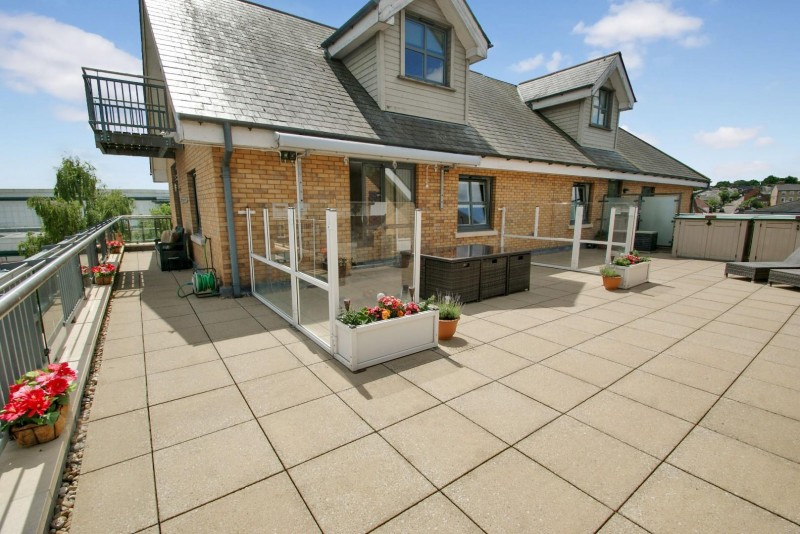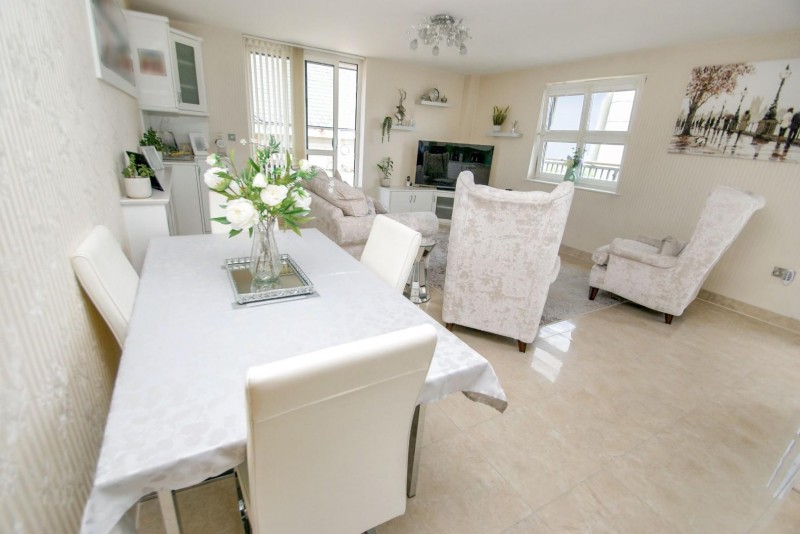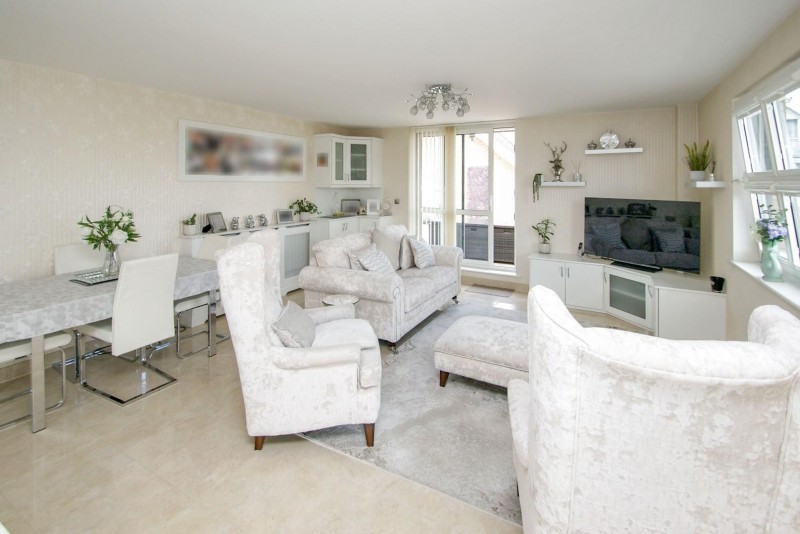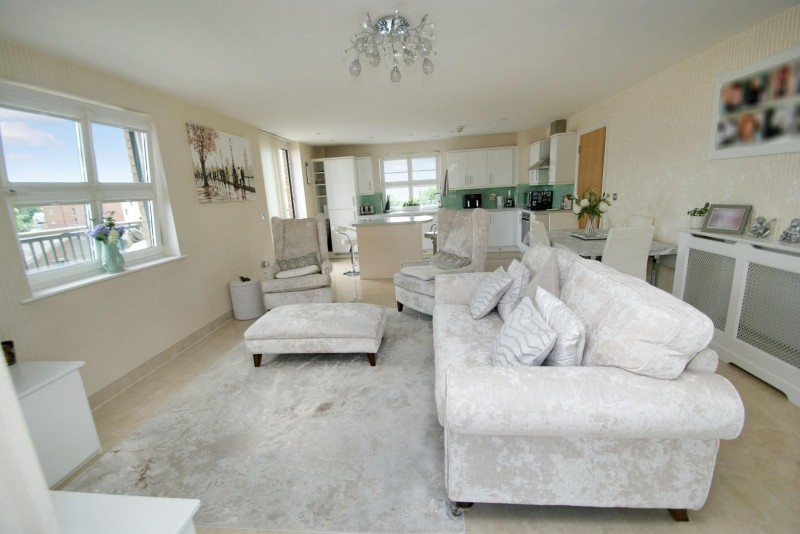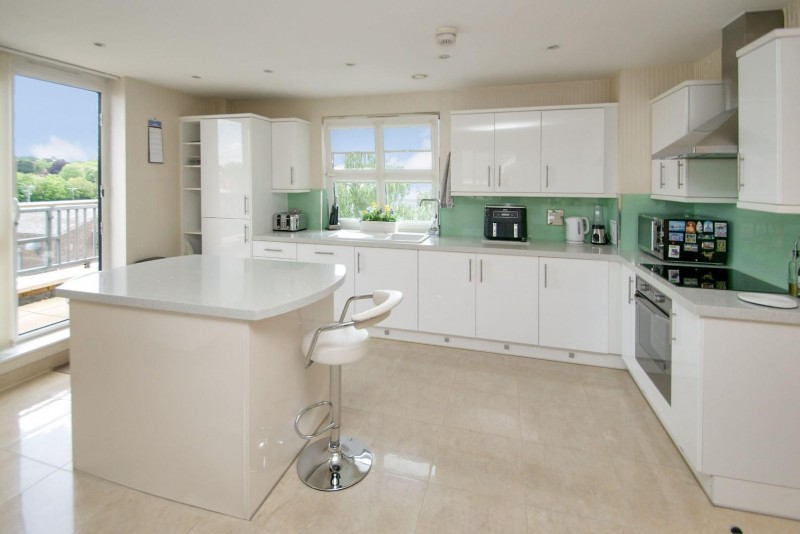Property Summary
Riverside, Bishop's Stortford - Price Guide £365,000
Key Features
- BEAUTIFULLY PRESENTED
- 980 ft² APARTMENT WITH A MASSIVE TERRACE OF 1,140 ft²
- RIVER & ROOF TOP VIEWS
- HIGH SPEC
- 2 BEDROOMS
- 2 BATHROOMS
- ALLOCATED PARKING
- GAS CENTRAL HEATING
- TOWN CENTRE LOCATION
- 134 YEAR LEASE
SITUATION
Riverside Wharf offers an enviable location in the heart of Bishop’s Stortford, granting residents effortless access to a wealth of local amenities. A vibrant mix of pubs, restaurants, and cafés awaits, complemented by outstanding leisure, sports, and wellness facilities, including the highly regarded Nuffield Health Gym Complex & Spa. The area is also home to exceptional primary and secondary schools, as well as esteemed institutions such as Bishop's Stortford College and the internationally renowned Hockerill Anglo-European College. Perfect for commuters, the train station is just a convenient 5 minute walk, providing direct links to both London and Cambridge.
COMMUNAL ENTRANCE
Lift and stairs to all floors, door to car park.
FOURTH FLOOR
FRONT DOOR
Leading to:
ENTRANCE HALL
Porcelain flooring, inset ceiling spots, fitted cloaks and storage cupboard with shelving to one side, walk-in laundry cupboard with washing machine, water softener, pressurised hot water cylinder, storage and shelving, doors off to:
LOUNGE/DINER/KITCHEN - 7.87m x 4.81m (25'9" x 15'9")
KITCHEN AREA: Range of wall and base units with drawers under with Quartz overlay worktops with glass splash backs, inset ceramic one and a quarter sink with mixer tap, integrated dishwasher and fridge/freezer, built-in AEG electric oven with induction hob with chimney style extractor hood over, LED plinth lights, porcelain tiled floor, moveable island/breakfast bar with cupboards under and Quartz overlay worktop over, inset ceiling spots, turn and tilt window to the front aspect fitted with integral blinds, sliding patio door fitted with integral blinds to the terrace.
LOUNGE/DINING AREA: Turn & tilt window to the side fitted with integral blinds, sliding patio doors fitted with integral blinds to the terrace, covered radiator, inset ceiling spots, porcelain flooring, TV & telephone points, fitted cupboards, floating shelving with lighting under,
BEDROOM 1 - 3.60m x 3.36m (11'9" x 11'0")
Fitted wardrobe & dressing table, porcelain flooring, covered radiator, turn & tilt window fitted with integral black out blinds, door to:
ENSUITE BATHROOM
Panelled bath with shower over, glass screen, wash hand basin with vanity unit under, low flush WC, inset ceiling spots, tiled walls and floor, chrome heated towel rail, extractor fan.
BEDROOM 2 - 3.60m x 2.93m (11'9" x 9'7")
Fitted wardrobe, porcelain flooring, covered radiator, turn & tilt window fitted with integral black out blinds, door to:
ENSUITE SHOWER ROOM
Walk-in shower cubicle with glazed sliding doors, wash hand basin with vanity unit under, low flush WC, inset ceiling spots, tiled walls and floor, chrome heated towel rail, extractor fan.
TERRACE - 14m x 8m (45'11" x 26'2")
Boasting spectacular views over Bishop's Stortford and the River Stort, this expansive 1,140 ft² terrace is a rare gem. Bathed in sunlight throughout the day, the space offers an ideal setting for both relaxation and entertaining.
A beautifully enclosed dining area with sleek glass panels provides year-round comfort, complemented by a high-end electric retractable awning with automatic weather sensors. Additional features include, outside lighting, a convenient water tap and multiple electric points, making this terrace as functional as it is breathtaking.
COMMUNAL GARDENS
Attractive communal gardens running along the River Stort
PARKING
Secure one allocated parking space accessed by an electric gate.
LEASE DETAILS
Lease: 134 years remaining
Ground rent: £350 p.a.
Service charge: £4,000 p.a includes heating, hot water, building insurance, water, cleaning of communal areas and communal gardens maintenance.
LOCAL AUTHORITY
East Herts District Council
Tax Band: C
£1,956.15
AGENT'S NOTE
1. MONEY LAUNDERING REGULATIONS: Intending purchasers will be asked to produce identification documentation at a later stage and we would ask for your co-operation in order that there will be no delay in agreeing the sale.
2. General: While we endeavour to make our sales particulars fair, accurate and reliable, they are only a general guide to the property.
3. Measurements: These approximate room sizes are only intended as general guidance. You must verify the dimensions carefully before ordering carpets or any built-in furniture.
4. Services: Please note we have not tested the services or any of the equipment or appliances in this property, accordingly we strongly advise prospective buyers to commission their own survey or service reports before finalising their offer to purchase.
