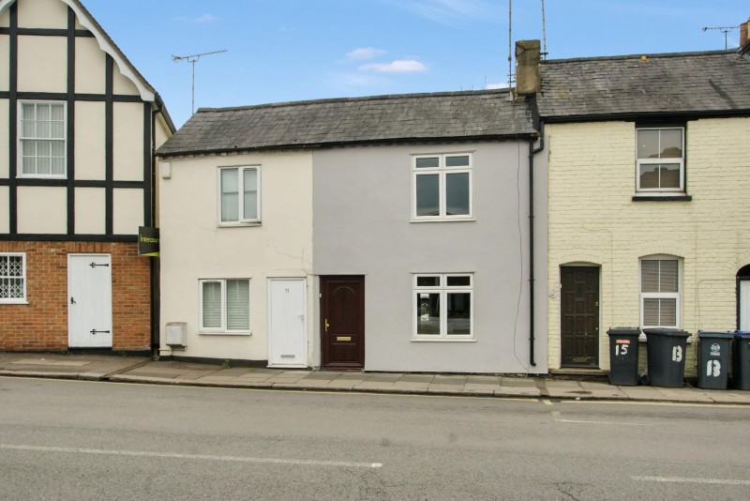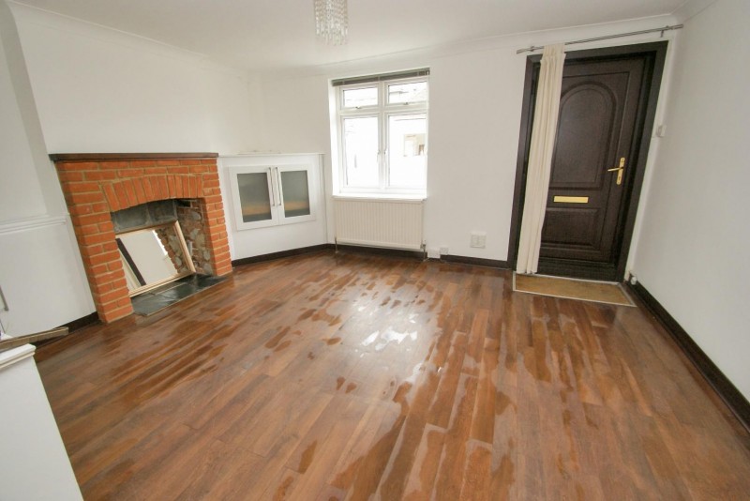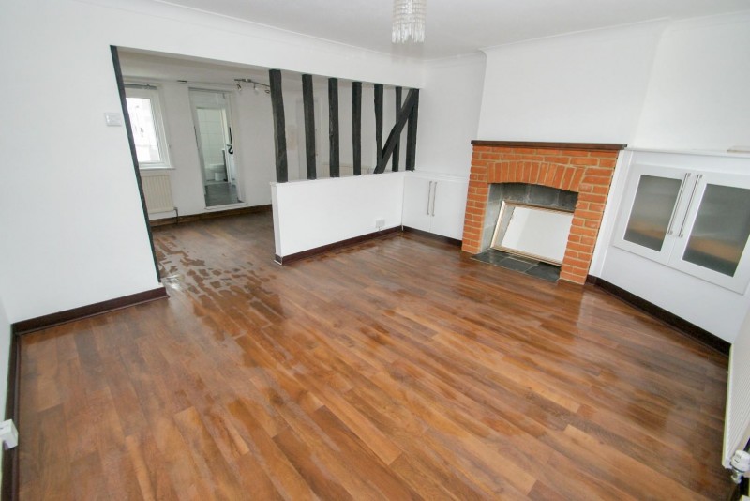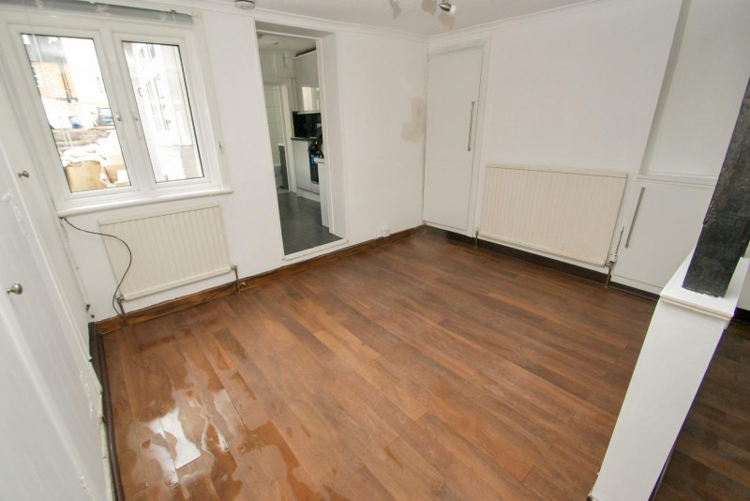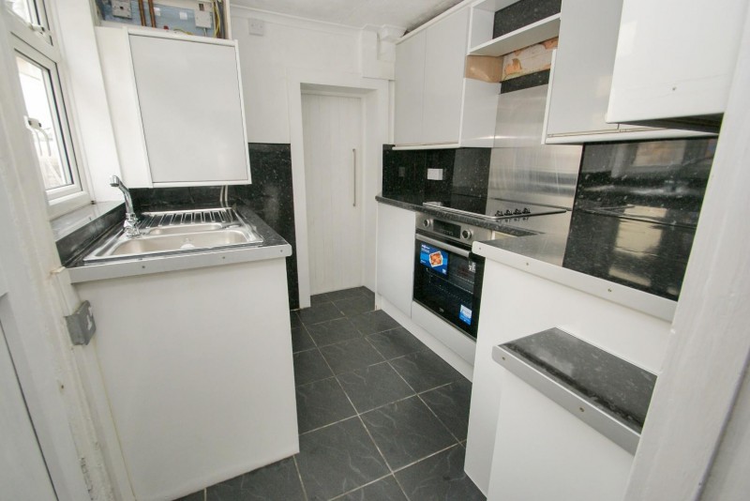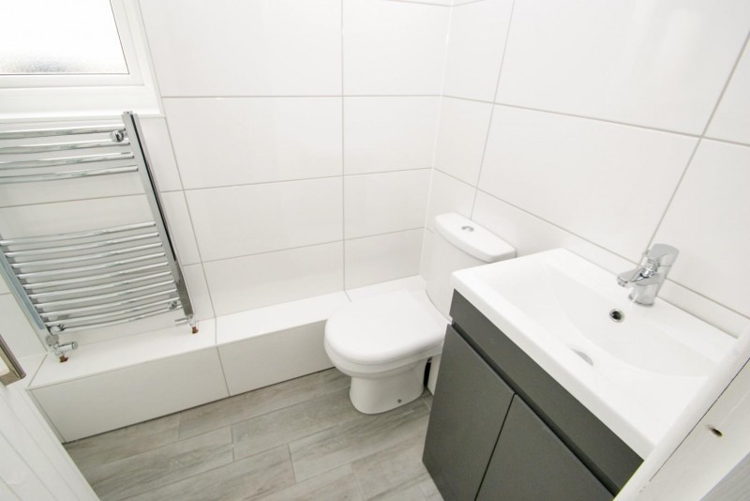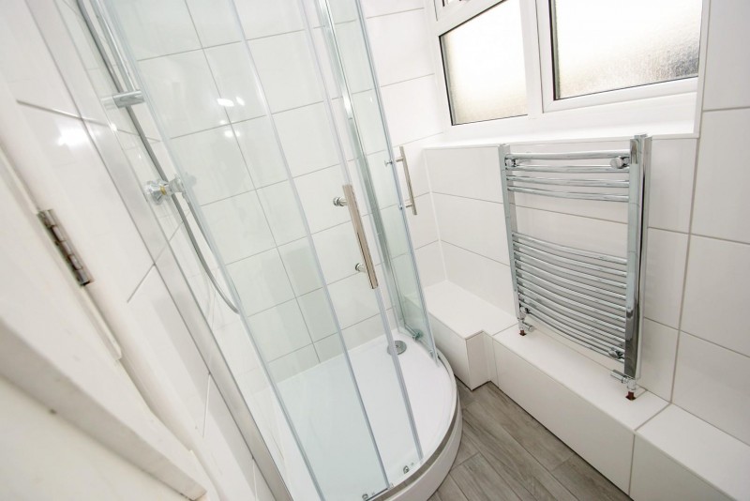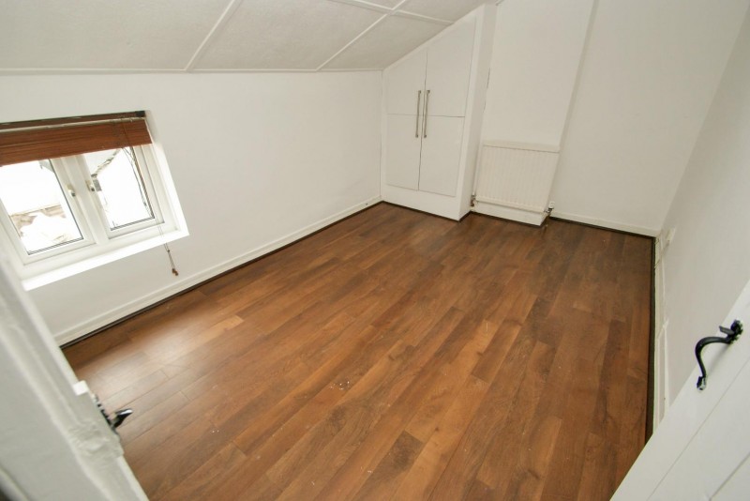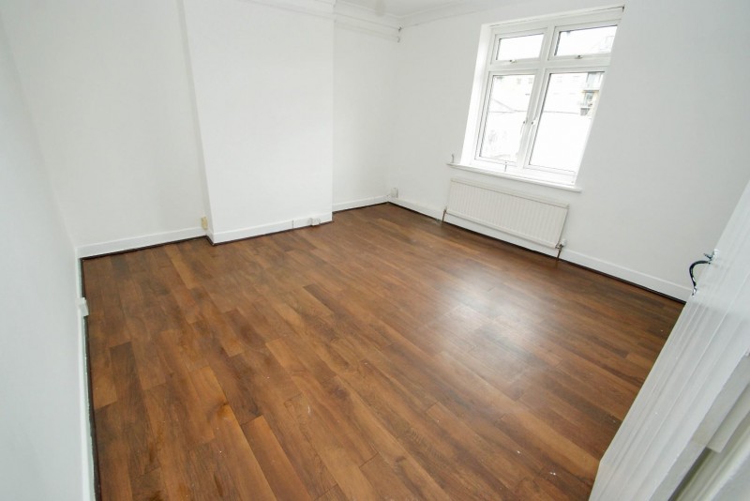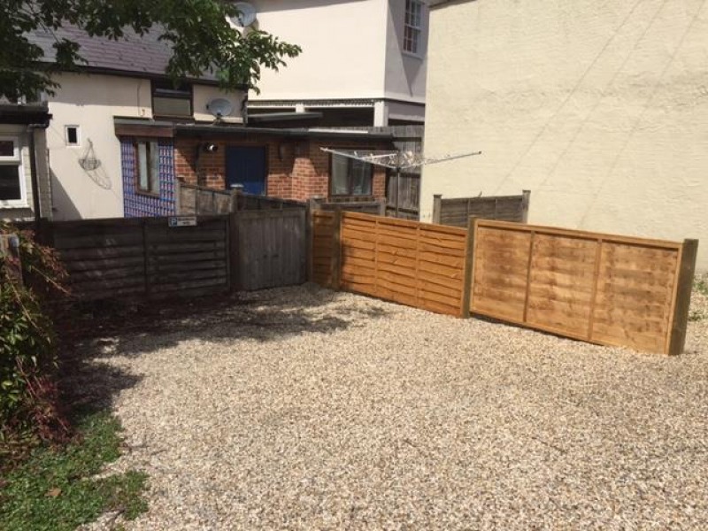Property Summary
Dane Street, BISHOP'S STORTFORD - PCM £1,300
Key Features
- AVAILABLE MID-JUNE
- UNFURNISHED
- 2 DOUBLE BEDROOMS
- GAS CENTRAL HEATING
- MID TERRACED COTTAGE
- CENTRALLY LOCATED
- DOUBLE GLAZING
- FEATURE FIREPLAVE AND WOOD BEAMS
- COURTYARD
- ALOCATED PARKING
SITUATION
The busy market town of Bishop's Stortford offers an excellent range of amenities including multiple shopping facilities, excellent schooling for all ages and many sports and social facilities. The mainline railway station provides connections to London Liverpool Street, Stansted Airport and Cambridge. The M11 intersection just outside of town offers connections to London and the M25.
GROUND FLOOR
ENTRANCE HALL
UPVC wood effect door leading to:
LOUNGE
4.32m x 3.45m (14' 2" x 11' 4") Wood effect laminate flooring, feature brick fireplace with slate hearth, double glazed window to the front aspect with window under.
DINING ROOM
3.51m x 2.54m (11' 6" x 8' 4") Feature wooden beams, stairs to the first floor with storage under, double glazed window to the rear
KITCHEN
2.36m x 2.11m (7' 9" x 6' 11") A fully fitted kitchen with a range of eye and base level units with roll edged work top surface over, inset 4 ring electric hob with extractor over and oven under, space and plumbing for washing machine, 1 1/2 bowl sink, access hatch to the loft. Door off to:
BATHROOM
Low flush WC, wall mounted wash hand basin, fully tiled, deep bath/shower with power shower over, double glazed opaque window to the rear.
FIRST FLOOR
LANDING
Airing cupboard. Doors off to:
BEDROOM 1
3.51m x 3.51m (11' 6" x 11' 6") Double glazed window to the front aspect, wood effect laminate flooring, access to the loft space.
BEDROOM 2
2.49m x 3.51m (8' 2" x 11' 6") Built in wardrobe, double glazed window to the rear aspect.
COURTYARD
Paved courtyard to the rear with timber fence surround.
PARKING
An allocated parking space is at the rear of the property
LOCAL AUTHORITY
East Herts District Council
Tax Band C
£1,956.15
