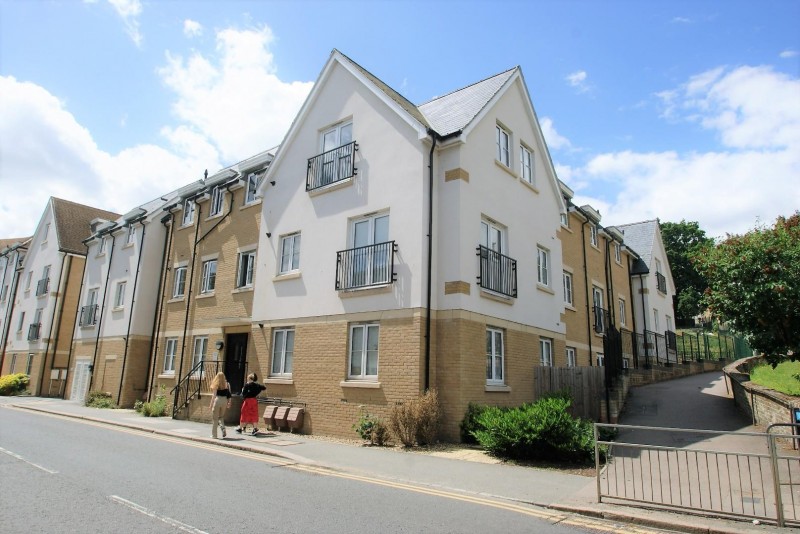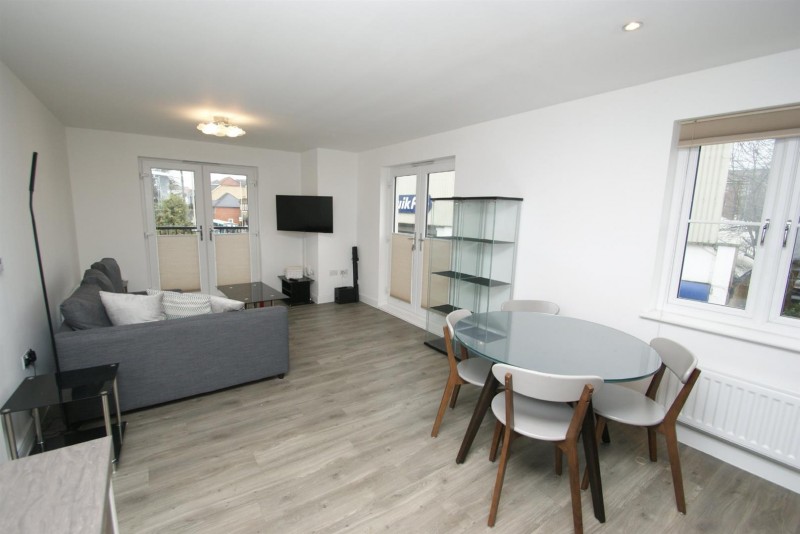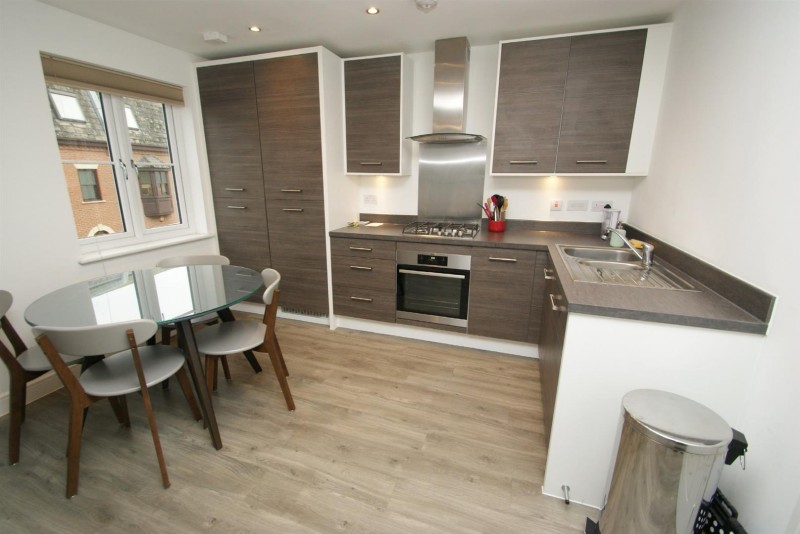Property Summary
South Street, BISHOP'S STORTFORD - PCM £1,400
Key Features
- Available 15th December 2022
- Fully furnished
- Modern apartment
- 2 double bedrooms
- 2 bathrooms
- Open plan lounge/diner/kitchen
- Gas central heating
- Allocated covered parking space
- Very near to the station
- Corner apartment
SITUATION
The busy market town of Bishop's Stortford offers an excellent range of amenities including multiple shopping facilities, excellent schooling for all ages and many sports and social facilities. The mainline railway station provides connections to London Liverpool Street, Stansted Airport and Cambridge. The M11 intersection just outside of town offers connections to London and the M25 orbital motorway.
COMMUNAL ENTRANCE
Stairs to all floors.
ENTRANCE LOBBY
Cloaks area, door though to:
ENTRANCE HALL
Amtico flooring, laundry/storage cupboard housing washer/dryer, doors off to:
LOUNGE/DINER/KITCHEN - 6.80m x 3.60m
Amtico flooring, 2 Juliette balconies, window to the front aspect, TV and telephone points, fully fitted high spec kitchen with integrated dishwasher, integrated fridge/freezer, electric oven with gas hob and chimney style extractor over, range of wall and base units with complementary working top surfaces over, inset one and a quarter sink with mixer taps, extractor fan.
MASTER BEDROOM - 3.52m x 3.06m
UPVC double glazed window to the side aspect, radiator, fitted wardrobe with mirrored sliding doors, door to:
ENSUITE
Walk in shower with glass surround, wall mounted wash hand basin, low flush WC, chrome heated towel rail, extractor fan, tiled walls and flooring.
BEDROOM 2 - 3.31m x 2.80m
UPVC double glazed window to the side aspect, radiator, fitted wardrobe with mirrored doors
BATHROOM
Panelled bath with shower over and glass screen, low flush WC, wall mounted wash hand basin with tiled splash back, chrome heated towel rail, tiled floor and part tiled walls, extractor fan.
OUTSIDE
PARKING
Allocated covered parking space.
DIRECTIONS
From our offices turn right into the Causeway at the traffic lights, turn right into Dane Street at the mini roundabout and follow the one way system round, proceed through the traffic lights and over the bridge and turn left into South Street, after about 200 metres the property can be found on the right hand side.
LOCAL AUTHORITY
East Herts District Council
Tax Band: C
£1,956.15


