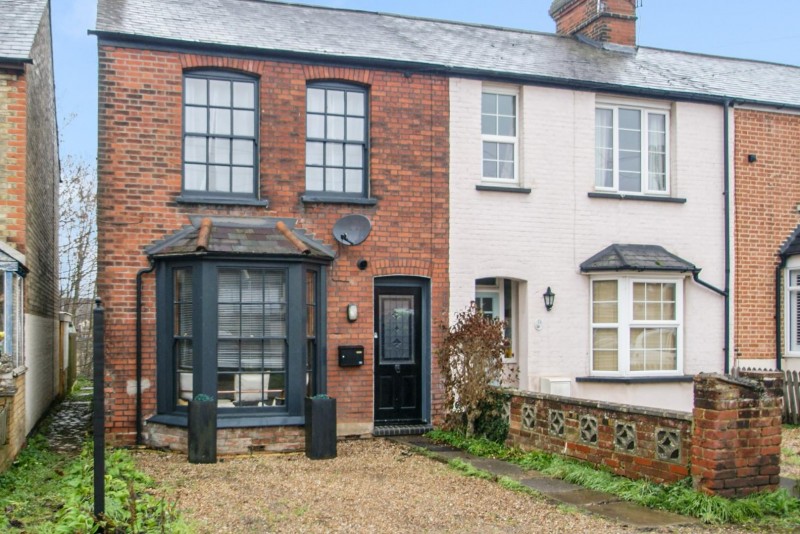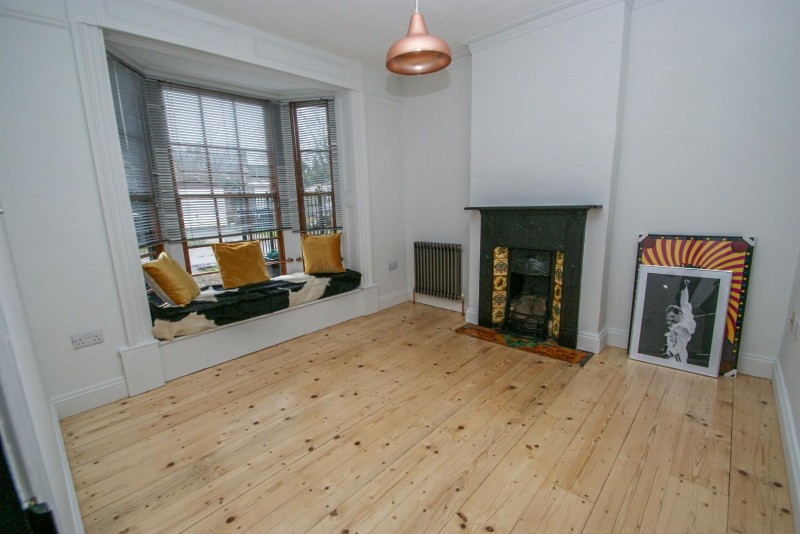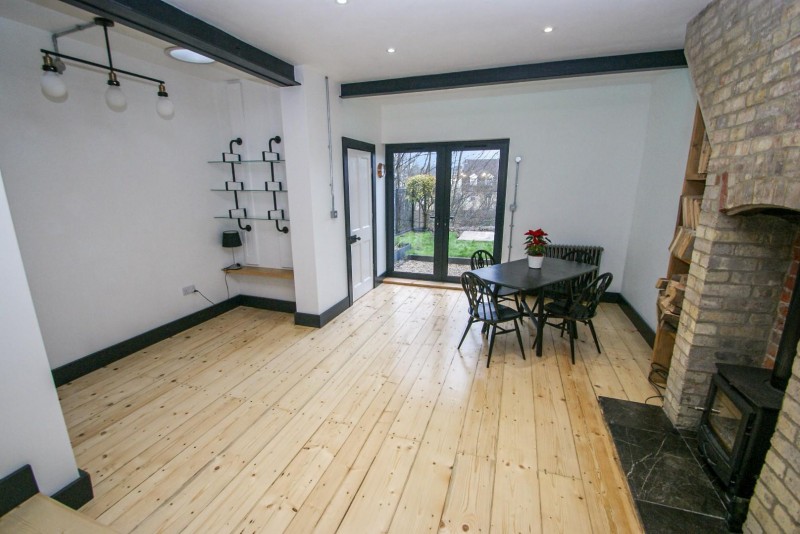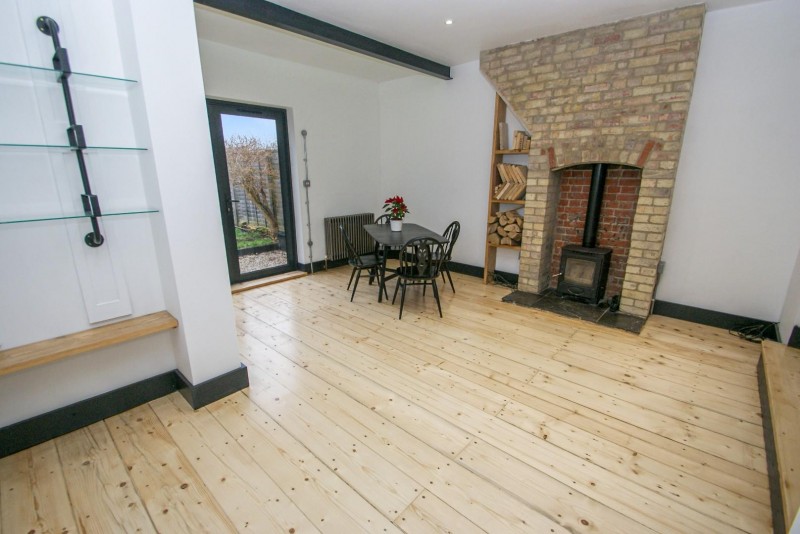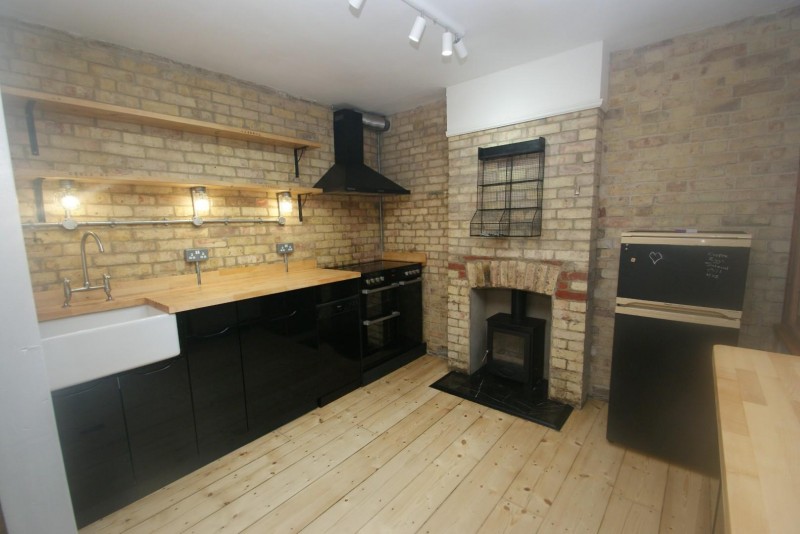Property Summary
Crown Terrace, BISHOP'S STORTFORD - Per Month £1,800
Key Features
- Available 24th September
- Unfurnished
- 3 bedrooms
- Cottage
- Sitting room
- Kitchen
- Family /dining room
- Cloakroom
- Bathroom
- Garage
DESCRIPTION
Being offered unfurnished and available from the 16th January 2023 a beautifully presented unique 3 bedroom Victorian end terraced newly decorated character cottage retaining many period features, situated in a private road within easy walking distance of the town centre and mainline railway station. The spacious accommodation comprises entrance hall, sitting room, fully fitted kitchen, dining room/family room, whilst on the first floor there are three good sized bedrooms and a stylish family bathroom. Outside there is a large garage and further off street parking for two cars. A side gate allows pedestrian access to the 25' rear garden laid mainly to lawn with a patio area. Additional features include gas central heating, log burners in two rooms, feature fireplaces, original floorboards and sash windows. **SORRY NO PETS OR SHAR-ERS**
SITUATION
The charming market town of Bishop's Stortford offers an excellent range of amenities including multiple shopping facilities, excellent schooling for all ages and many sports and social facilities. The mainline railway station provides connections to London Liverpool Street, Stansted Airport and Cambridge. The M11 intersection just outside of town offers connections to London and the M25 orbital motorway.
GROUND FLOOR
PORCH
Wooden front door with decorative glass panel leading to:
ENTRANCE HALL
Cloaks area, wood flooring, radiator, stairs to first floor, doors off to:
SITTING ROOM - 3.25 x 3.16 (10'7" x 10'4")
Bay window to the front aspect with seating, wood flooring, feature fireplace, radiator.
FAMILY/DINING ROOM - 4.93 x 4.76 (16'2" x 15'7")
Feature fireplace with log burner, wood flooring, radiators, patio doors leading to the garden.
KITCHEN - 3.25 x 3.00 (10'7" x 9'10")
Range of wall and base units with wood work top surfaces over, inset butler sink with mixer taps, Belling range style over with chimney style extractor over, dishwasher, exposed brickwork, moveable Island with cupboards under and wood work top surface.
CLOAKROOM
Corner wash hand basin with tiled splahback, window to the rear aspect, low flush WC.
BASEMENT
Currently being used as a utility room.
FIRST FLOOR
LANDING
Wooden floor boards, access to the loft space, doors off to:
BEDROOM 1 - 4.70 x 3.15 (15'5" x 10'4")
Feature fireplace, wood flooring, 2 windows to the front aspect, radiators.
BEDROOM 2 - 3.30 x 3.20 (10'9" x 10'5")
Windows to both the rear and side aspects, radiators, wood flooring.
BEDROOM 3 - 3.20 x 3.00 (10'5" x 9'10")
Window to the rear aspect, wood flooring, radiator, built in cupboard.
BATHROOM
Roll top bath with rainfall shower over, wall mounted wash hand basin, low flush WC, frosted sash window to the side aspect, exposed brickwork.
OUTSIDE
GARDENS
To the front of the property there is off street parking with side access leading to the 25' rear garden laid to lawn with shingle patio area, raised flower beds.
GARAGE & PARKING
Detached garage with driveway.
LOCAL AUTHORITY
East Herts
Tax Band C
£1716.80
DIRECTIONS
From our offices, turn right at the lights onto The Causeway. Follow the road straight over the roundabout and continue up Hockerill Hill. Take the turning into Crown Terrace on the right hand side just before the traffic lights and the property can be found on the right hand side.
