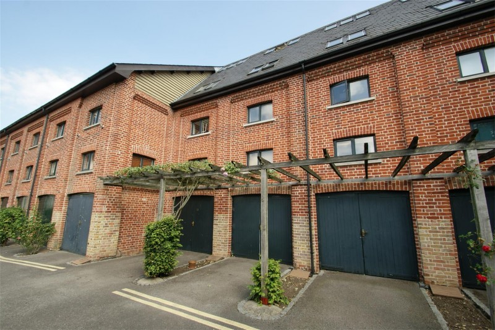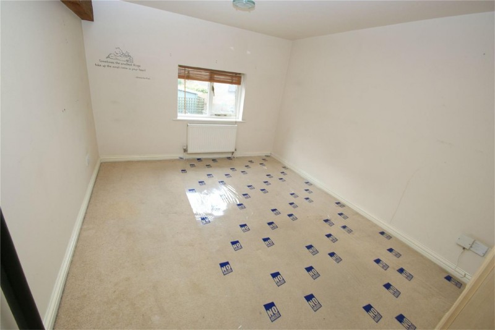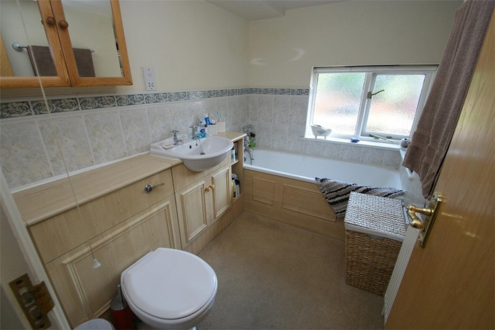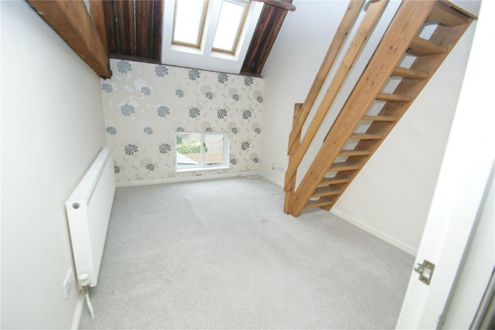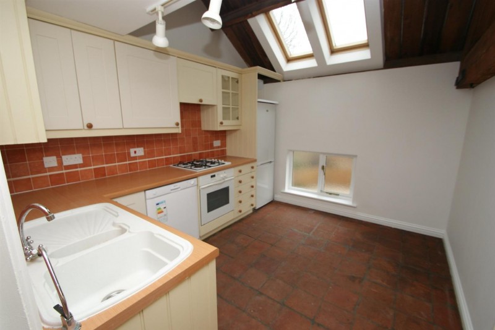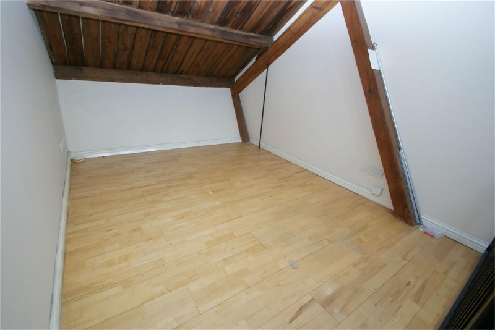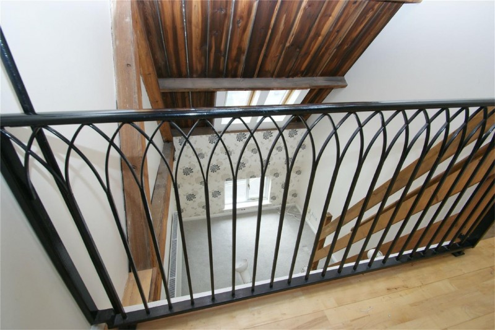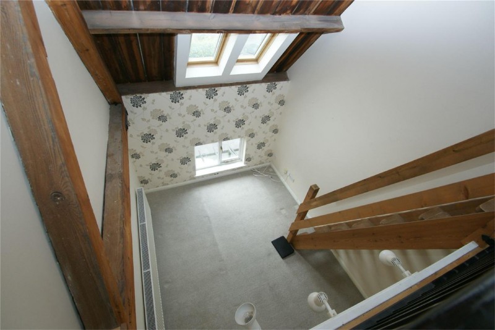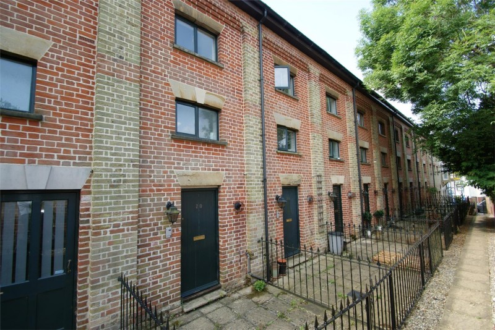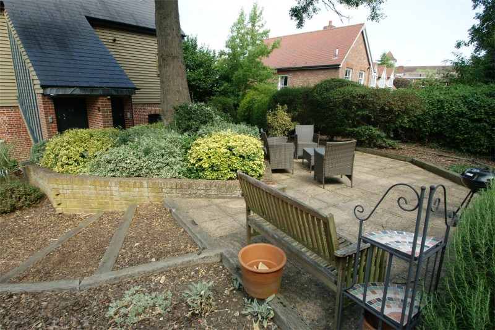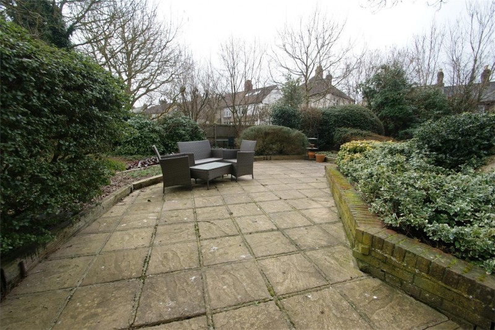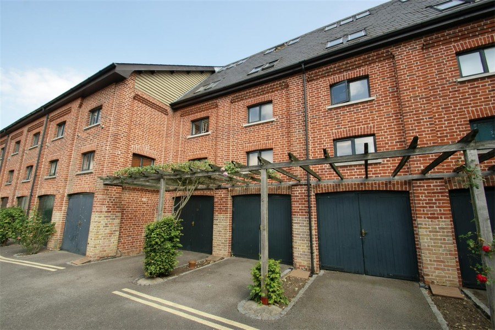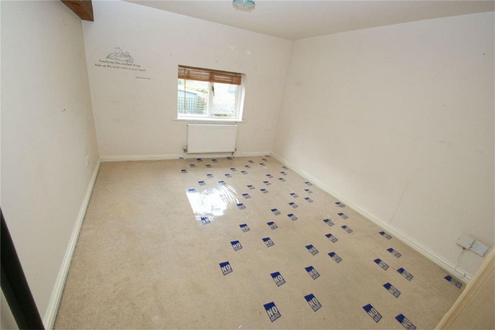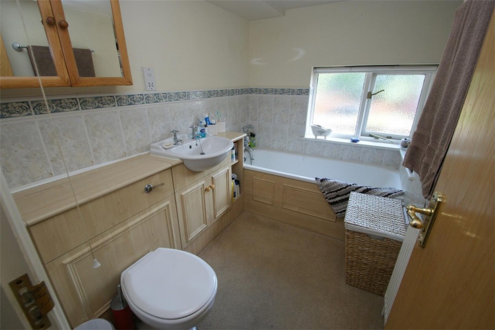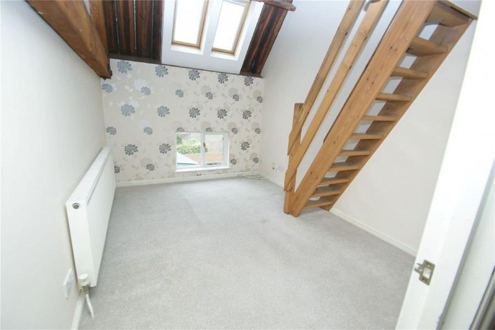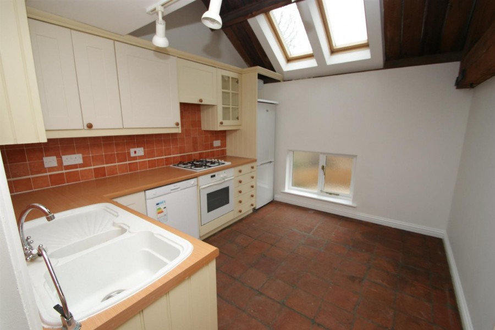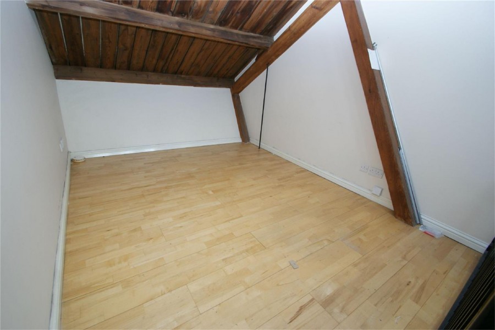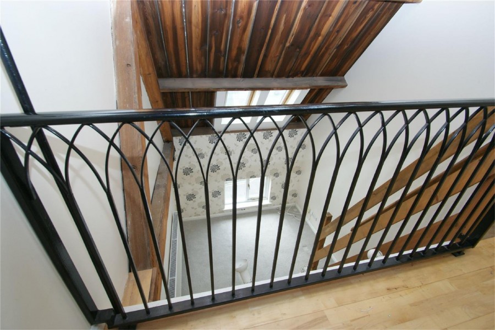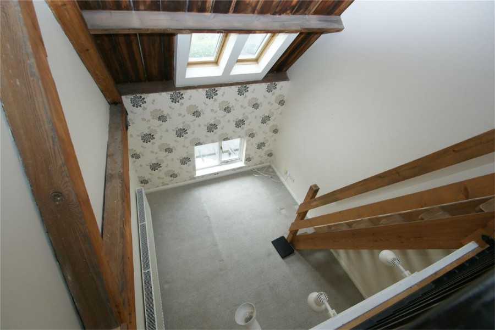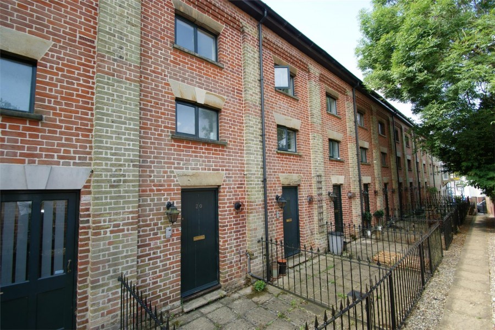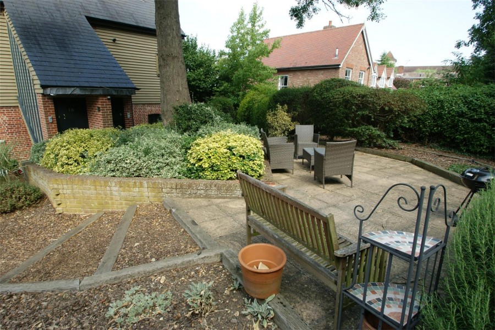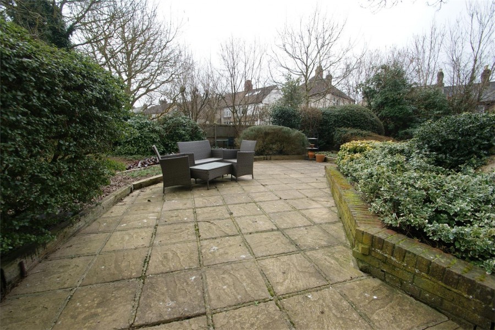Property Summary
Percival Court, BISHOP'S STORTFORD - PCM £1,300
Key Features
- Unique Mews town house
- I double bedroom
- Mezzanine floor ideal second bedroom or study
- Kitchen/Breakfast room
- Lounge
- Tandem garage
- Allocated parking
- Excellent location
- Vaulted ceilings & exposed beams
- Gas central heating
SITUATION
The busy market town of Bishop's Stortford offers an excellent range of amenities, including multiple shopping facilities, schooling for all ages and many sports and social facilities. There is also a mainline railway station with connections to London Liverpool Street and Cambridge. The M11 intersection, just outside the town offers connections to London and the M25 orbital motorway. London's third International Airport is at Stansted only 10 minutes' drive away.
GROUND FLOOR
ENTRANCE HALL
Wooden staircase rising to the first floor, under stairs storage cupboard, radiator, doors to:
TANDEM GARAGE
Integral garage, double wooden doors, power and light connected, utility/storage area, space and plumbing for washing machine and tumble drier, space for fridge/freezer.
CLOAKROOM
Low flush WC, wall mounted wash hand basin with tiled splash backs, wall mounted combi gas boiler, extractor fan, radiator.
FIRST FLOOR LANDING
Wooden staircase leading to the second floor, under stairs storage cupboard, exposed beams, door to:
BEDROOM 1
Built-in triple wardrobe, double glazed window to the rear aspect, exposed beam, T.V. point, telephone point, radiator.
BATHROOM
Low flush WC with concealed cistern and shelf over, wash hand basin with vanity cupboard under, side panelled bath with shower, shower rail and curtain, part tiled walls, shaver point, frosted double glazed window to the front aspect, extractor fan, radiator.
SECONDFLOOR LANDING
Quarry tiled flooring, exposed beams, wall mounted telephone entry system, door to:
KITCHEN/DINER
A range of base and eye level units with complimentary work top surfaces over, inset 1 1/4 composite sink, tiled splash backs, hot water tap, integrated NEFF oven, 4 ring gas hob with concealed extractor hood over, space and plumbing for dishwashers, space for fridge/freezer, quarry tiled flooring, vaulted ceiling, exposed beams, exposed timbers, 2 x Velux windows, double glazed window to the front aspect, space for table and chairs.
LOUNGE
Vaulted ceiling, exposed beams, exposed timbers, 2 x Velux windows, double glazed window to the rear aspect, wooden "space saver" staircase leading to the Mezzanine floor, T.V. point, telephone point, radiator.
THIRD FLOOR
OFFICE/BEDROOM 2
Mezzanine level overlooking the lounge with wrought iron railings, vaulted ceilings, exposed timbers, Velux window, wood flooring.
GARDENS & PARKING
To the front of the property is an enclosed courtyard with wrought iron railings surround. Paved steps lead to the wood front door with courtesy light and telephone entry system. A paved pathway leads to the communal gardens incorporating BBQ area with a range of mature shrubs and timber fence surround. There is allocated parking and visitors parking.
LOCAL AUTHORITY
East Herts District Council
Tax Band: C
£1,868.37
