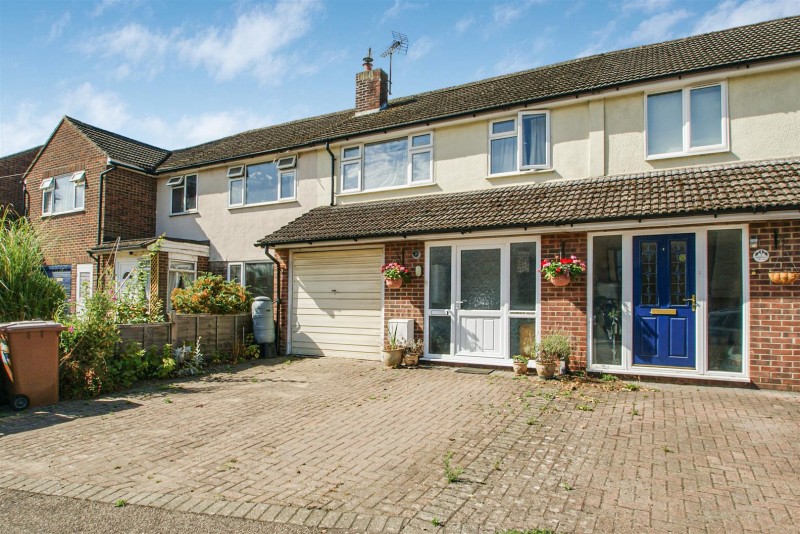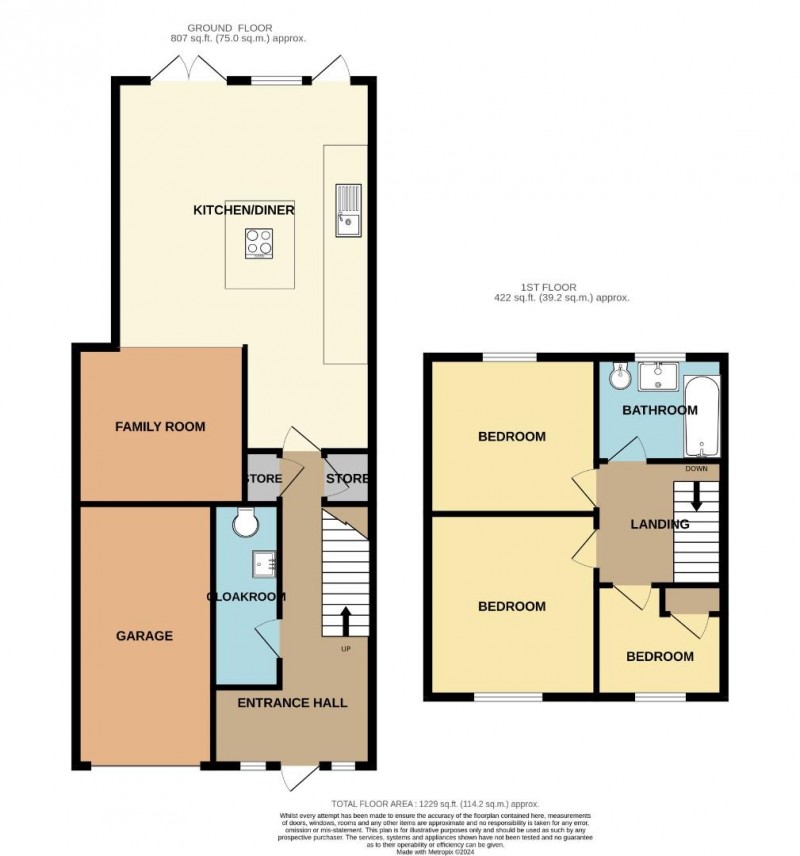Property Summary
Southmill Road, BISHOP'S STORTFORD - Per Month £1,800
Key Features
- AVAILABLE EARLY APRIL
- BEING TOTALLY RENOVATED & MODERNISED
- 3 BEDROOMS
- NEW BATHROOM
- NEW FULLY FITTEN KITCHEN
- OPEN PLAN KITCHEN/DINER/FAMILY ROOM
- GARAGE
- GARDEN
- OFF STREET PARKING
- GAS CENTRAL HEATING
SITUATION
The busy market town of Bishop's Stortford offers an excellent range of amenities including multiple shopping facilities, excellent schooling for all ages and many sports and social facilities. The mainline railway station provides connections to London Liverpool Street, Stansted Airport and Cambridge. The M11 intersection just outside of town offers connections to London and the M25.
ENTRANCE PORCH
Radiator, laminate wood flooring, cloaks area and housing for gas boiler
ENTRANCE HALL
Two storage cupboards, stairs to first floor with cupboard under, laminate wood flooring, radiator, doors leading to:
CLOAKROOM
Low flush WC, wash hand basin with vanity unit under, radiator, extractor fan.
KITCHEN/DINER - 5.25 x 5.00 (17'2" x 16'4")
Range of wall and base units with drawers and cupboards below, complimentary working top surfaces over, inset stainless steel sink, integrated fridge/freezer, integrated dishwasher, washing machine, Island with built in electric oven with ceramic hob with extractor hood over, 2 radiators, laminate wood flooring, TV point, double doors to the patio, window to the rear aspect, door to the rear garden.
FAMILY ROOM - 3.24 x 3.00 (10'7" x 9'10")
Open plan to the kitchen/diner, radiator, TV point, laminate wood flooring.
LANDING
Access to loft, doors off to:
BEDROOM 1 - 4.10 x 3.65 (13'5" x 11'11")
Window to the front aspect, radiator.
BEDROOM 2 - 3.30 x 3.00 (10'9" x 9'10")
Window to the rear, radiator.
BEDROOM 3 - 2.90 x 2.20 (9'6" x 7'2")
Window to the front aspect, radiator, built in wardrobe.
BATHROOM
Brand new comprises bath with rainfall shower over, glazed shower screen, low flush WC, wash hand basin with vanity unit below, frosted window to the rear aspect, part tiled walls.
GARDEN
Pretty rear garden laid to lawn with a timber fence surround, paved patio area.
GARAGE
Block paved driveway affording off street parking for two cars leading to integral garage with up and over door, power and light.
LOCAL AUTHORITY
East Herts District Council
Tax Band C
£1,868.37 p.a.
AGENT'S NOTE
1. General: While we endeavour to make our sales particulars fair, accurate and reliable, they are only a general guide to the property.
2. Measurements: These approximate room sizes are only intended as general guidance. You must verify the dimensions carefully before ordering carpets or any built-in furniture.



