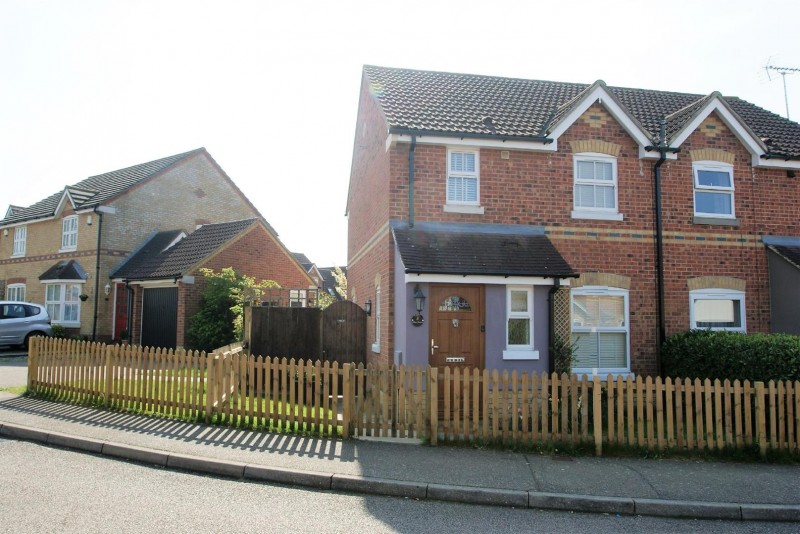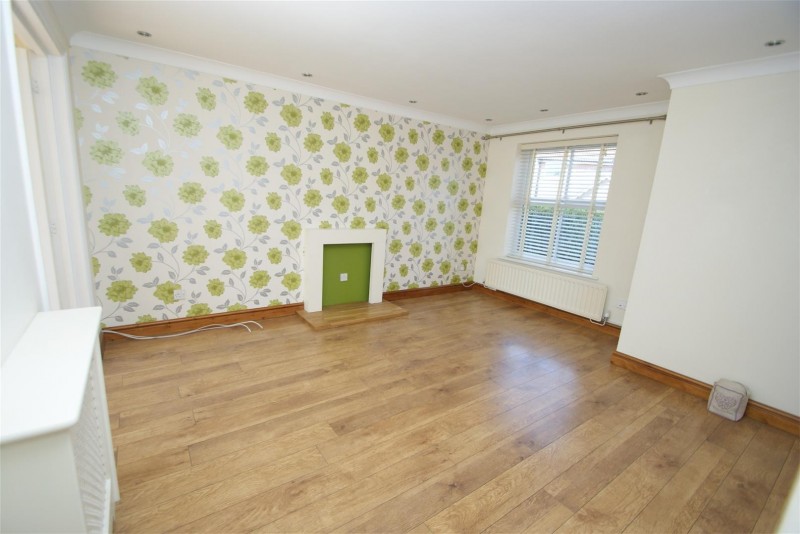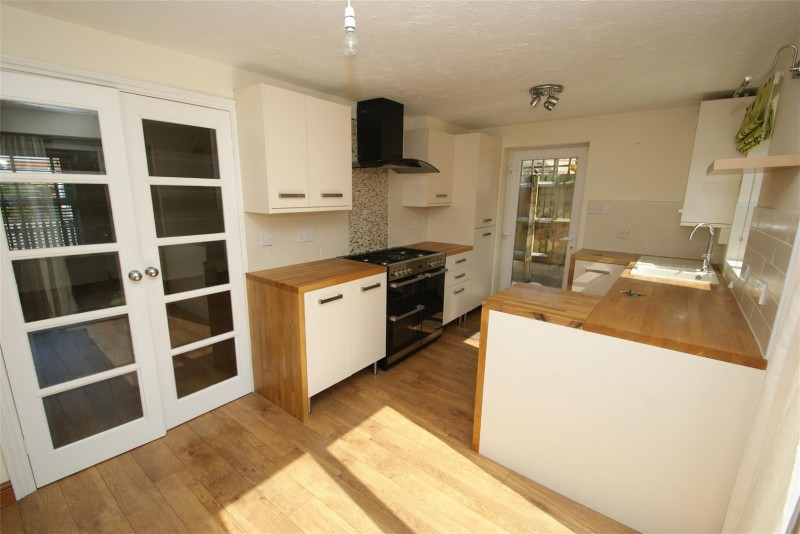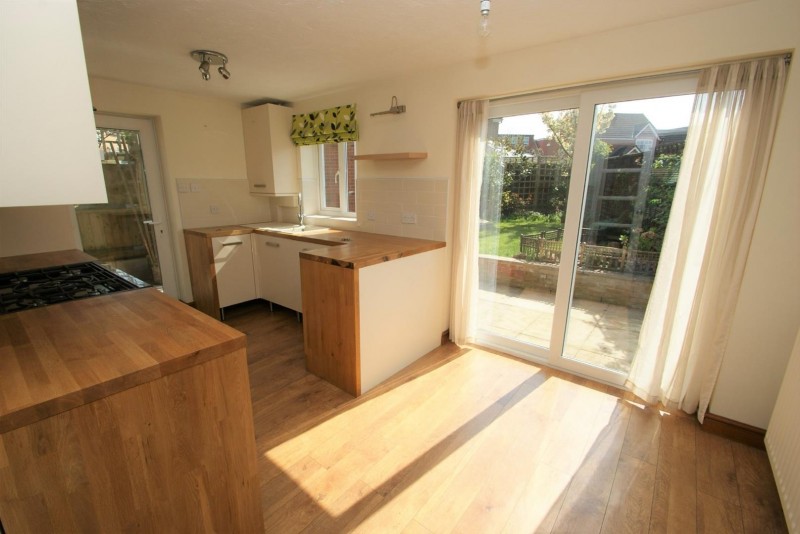Property Summary
Albert Gardens, HARLOW - PCM £1,700
Key Features
- Available from 21st February
- 3 bedrooms
- Lounge
- Kitchen/Dining room
- Family bathroom
- Near to schools and shops
- Garage
- Off street parking
- UPVC double glazing
- Gas central heating
Entrance Hall
Part glazed composite front door, window to the side aspect, radiator, stairs leading to the first floor.
Cloakroom
Bevelled window to the front aspect, low flush WC, wash hand basin with vanity unit under, radiator, wood flooring.
Lounge
4.52m x 3.58m (14' 10" x 11' 9") Window to the front aspect, wood flooring, radiator, storage cupboard.
Kitchen/Dining Room
4.85m x 2.57m (15' 11" x 8' 5") Fitted with a range of base and eye level units with wood work top surfaces over, Belling Range cooker with tiled splash back and extractor hood over, composite inset 1 & 1/4 sink, integrated fridge/freezer, dishwasher & wine cooler, radiator, cupboard housing gas boiler, wood flooring, window to the front aspect, door to the side aspect, sliding patio doors to the rear garden.
First Floor Landing
Airing cupboard housing immersion heater, doors off to:
Bedroom 1
3.84m x 2.64m (12' 7" x 8' 8") Window to the rear aspect, range of fitted wardrobes, radiator, access to the loft space.
Bedroom 2
3.12m x 2.59m (10' 3" x 8' 6") Window to the front aspect, fitted wardrobes, radiator.
Bedroom 3
2.36m x 1.85m (7' 9" x 6' 1") Window to the front aspect, radiator.
Bathroom
Low flush WC, pedestal wash hand basin, side panelled bath with shower and glass screen, chrome heated towel rail, full tiled walls and flooring, bevelled window to the front aspect.
Garden
The front garden is laid mainly to lawn with front and side borders and picket fence surround. A side gate provides pedestrian access to the rear garden which is laid to lawn with a paved patio area, mature trees and shrubs, greenhouse, outside light and tap and access into the converted garage.
Garage/Storage/Utility
The garage is converted into part storage and part utility with plumbing and space for washing machine, eaves storage and storage cupboard.
Parking
There is a large driveway in front of the garage with off street parking for two vehicles.
Council Tax
Harlow Town Council
Tax band: D




