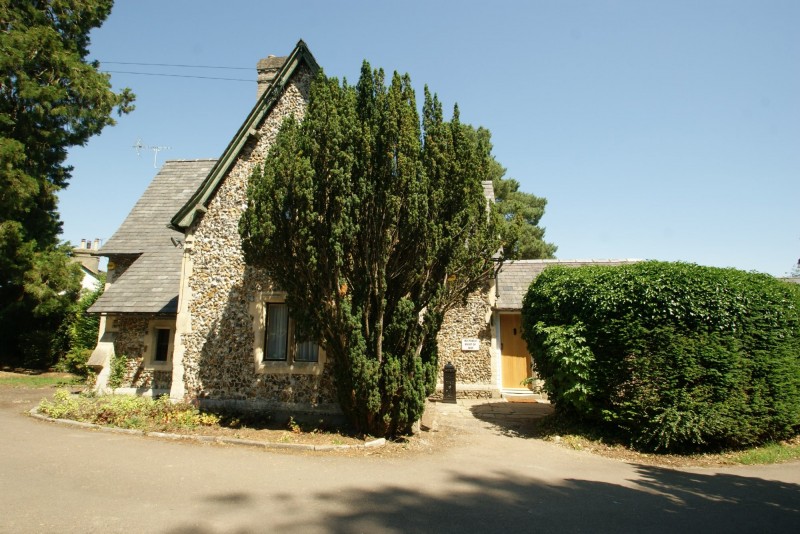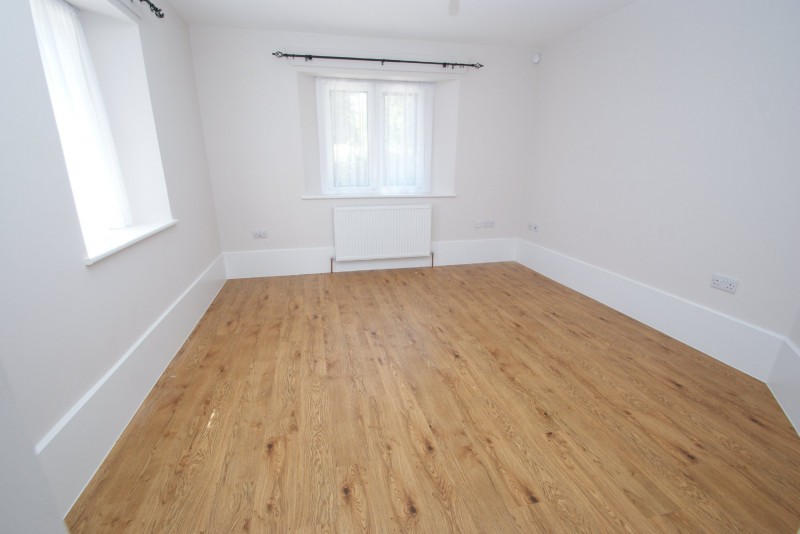Property Summary
Apton Road, BISHOP'S STORTFORD - £1,400
Key Features
- 3 good sized bedrooms
- Victorian Grade II listed
- Lounge
- Kitchen/Diner
- Downstairs bathroom
- Walk-in storeroom
- One allocated parking space
- Unfurnished
- Available from 1st June
- Totally renovated
SITUATION The busy market town of Bishop's Stortford offers an excellent range of amenities, including multiple shopping facilities, schooling for all ages and many sports and social facilities. There is also a mainline railway station with connections to London Liverpool Street and Cambridge. The M11 intersection, just outside the town offers connections to London and the M25 orbital motorway. London's third International Airport is at Stansted only 10 minutes' drive away.
GROUND FLOOR
ENTRANCE HALL Engineered Oak flooring, radiator, stairs to first floor with storage cupboard under, doors off to:
LOUNGE 11' 5" x 11' 5" (3.50m x 3.50m) Engineered Oak flooring, radiator, windows with secondary glazing to the front and side aspect.
KITCHEN/DINER 11' 5" x 10' 7" (3.50m x 3.25m) Fitted with wall and base units with working top surfaces over, drawers and cupboards below, inset stainless steel sink, ceramic hob with electric oven below and chimney style extractor unit over, Engineered Oak flooring, space and plumbing for dishwasher, window with secondary glazing to the rear aspect.
UTILITY ROOM Engineered Oak flooring, window ot the rear aspect, inset stainless steel sink with cupboard under with working top surfaces to either side, plumbing and space for washing machine under, space for fridge/freezer, cupboard housing combi gas boiler, extractor fan, large walk in cupboard, door to:
BATHROOM Bath with shower, glass shower screen, windows to the side and rear aspects, low flush WC, pedestal wash hand basin, Engineered Oak flooring, part tiled walls.
FIRST FLOOR
LANDING Doors off to:
BEDROOM 1 11' 5" x 12' 1" (3.50m x 3.70m) Engineered Oak flooring, radiator, feature fireplace, vaulted ceilings, window with secondary glazing to the front aspect.
BEDROOM 2 11' 1" x 10' 7" (3.40m x 3.25m) Engineered Oak flooring, radiator, feature fireplace, vaulted ceilings, window with secondary glazing to the front aspect.
BEDROOM 3 11' 5" x 8' 2" (3.50m x 2.50m) Engineered Oak flooring, radiator, vaulted ceilings, window with secondary glazing to the rear aspect.
OUTSIDE There is a side gate allowing pedestrian access to the rear garden, garden shed. To the front there is one allocated parking space.
LOCAL AUTHORITY East Herts District Council
Tax Band: D
£1,785.72 p.a.
DIRECTIONS From our offices follow the road round and turn right at the traffic lights onto the causeway, keeping to the right hand lane. At the mini roundabout take the second exit onto Dane Street and follow the road around, heading over two sets of traffic lights onto Newtown Road. At the top of Newtown Road turn left onto Apton Road. Continue on this road and at the roundabout the property just through the wooden gates leading into the cemetery


